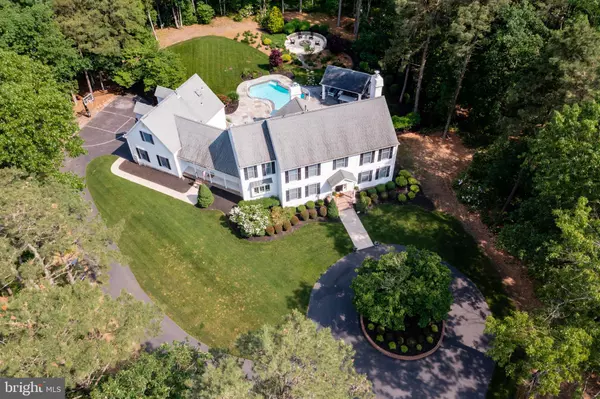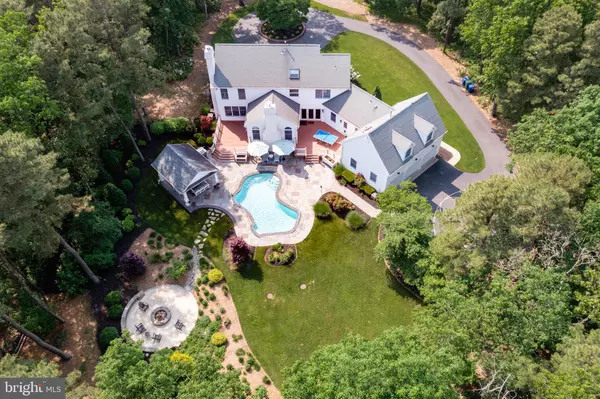For more information regarding the value of a property, please contact us for a free consultation.
Key Details
Sold Price $920,000
Property Type Single Family Home
Sub Type Detached
Listing Status Sold
Purchase Type For Sale
Square Footage 3,689 sqft
Price per Sqft $249
Subdivision Preserve At Little
MLS Listing ID NJBL2026358
Sold Date 08/22/22
Style Traditional
Bedrooms 5
Full Baths 5
HOA Fees $35/ann
HOA Y/N Y
Abv Grd Liv Area 3,689
Originating Board BRIGHT
Year Built 1996
Annual Tax Amount $17,982
Tax Year 2021
Lot Size 1.910 Acres
Acres 1.91
Lot Dimensions 0.00 x 0.00
Property Description
Magnificent estate living awaits you on 1.9 private acres at the end of a quiet cul-de-sac adjoining Little Mill Country Club's golf course. This home offers resort style living in your personal paradise, away from the busy day to day world, but with everything you need easily accessible. Set far back from the street on a beautiful flag lot, with a keyhole driveway leading to your front door. The farmhouse facade of this home will never go out of style and the angled design creates interest on the outside and lots of living space on the inside. The home has dual front entry points for convenience and lots of parking space for family & guests alike. Every entertaining demand you have will be met in this amazing back yard. Party the night away or simply relax with your favorite beverage in this incredible space. There's a huge Trex deck with steps down to an expansive bluestone patio area with outdoor kitchen and seated bar area under a covered Pergola outdoor living space. The patio area extends to the inground pool with dedicated safety fencing. An additional firepit area is bordered by a stacked stone perimeter wall. The lush lawn surrounding this home is accented by picture perfect landscaping and numerous summer flower gardens . The sunlit interior of this home is highly sophisticated, yet designed for simply comfortable spaces and nooks where you can enjoy a quiet lifestyle. You'll find everything you could imagine in a home of this caliber, from the flooring to the ceiling, and everything in between. As you move from room to room you'll find designer paint colors, custom window coverings, bold white painted millwork throughout, 3 gas fireplaces, formal rooms and rooms for casual comfort, a gourmet Kitchen with breakfast room and a full bath on the first floor. The upper level includes 4 very large bedrooms and 3 full bathrooms. This includes a Princess/Teen suite with private bathroom accessible from the center vestibule entry. The full basement is also finished with flexible living space designed for using as a media area, game room, play room, fitness area and/or bedroom space, an additional full bathroom & a cedar closet. There's a 3 car garage side turned garage, security system, inground sprinkler system and so much more! This is a home that you must see to appreciate so make an appointment for a private showing today! Highly rated schools, convenience to major highways, restaurants, shopping, Philadelphia and the shore points! You've earned this one! Now is the time!
Location
State NJ
County Burlington
Area Evesham Twp (20313)
Zoning RD-2
Rooms
Other Rooms Living Room, Dining Room, Primary Bedroom, Bedroom 2, Bedroom 3, Kitchen, Family Room, Bedroom 1, Other, Bonus Room
Basement Full, Unfinished
Interior
Interior Features Primary Bath(s), Skylight(s), Sprinkler System, Intercom, Dining Area
Hot Water Natural Gas
Heating Forced Air
Cooling Central A/C
Flooring Wood, Fully Carpeted, Tile/Brick
Equipment Built-In Range, Oven - Self Cleaning, Dishwasher, Refrigerator, Disposal
Fireplace Y
Window Features Bay/Bow,Energy Efficient
Appliance Built-In Range, Oven - Self Cleaning, Dishwasher, Refrigerator, Disposal
Heat Source Natural Gas
Laundry Main Floor
Exterior
Exterior Feature Deck(s), Patio(s)
Parking Features Inside Access, Garage Door Opener, Oversized
Garage Spaces 3.0
Fence Other
Pool In Ground
Water Access N
View Golf Course
Roof Type Pitched,Shingle
Accessibility None
Porch Deck(s), Patio(s)
Attached Garage 3
Total Parking Spaces 3
Garage Y
Building
Lot Description Trees/Wooded, Front Yard, Rear Yard
Story 2
Foundation Concrete Perimeter
Sewer On Site Septic
Water Public
Architectural Style Traditional
Level or Stories 2
Additional Building Above Grade, Below Grade
Structure Type 9'+ Ceilings
New Construction N
Schools
Elementary Schools Marlton Elementary
Middle Schools Marlton Middle M.S.
High Schools Cherokee
School District Evesham Township
Others
Senior Community No
Tax ID 13-00058 04-00009
Ownership Fee Simple
SqFt Source Assessor
Security Features Security System
Special Listing Condition Standard
Read Less Info
Want to know what your home might be worth? Contact us for a FREE valuation!

Our team is ready to help you sell your home for the highest possible price ASAP

Bought with Carol A Minghenelli • Compass New Jersey, LLC - Moorestown
GET MORE INFORMATION

Bob Gauger
Broker Associate | License ID: 312506
Broker Associate License ID: 312506



