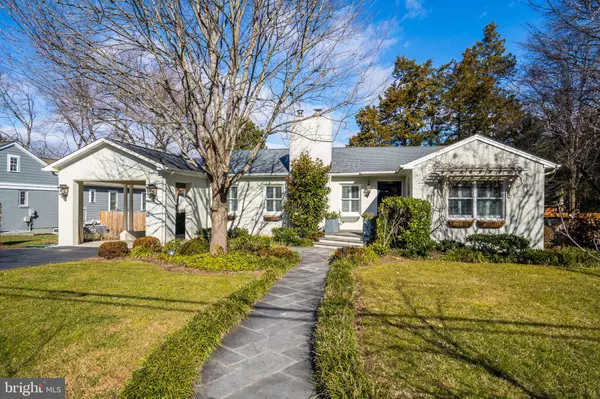For more information regarding the value of a property, please contact us for a free consultation.
Key Details
Sold Price $1,020,000
Property Type Single Family Home
Sub Type Detached
Listing Status Sold
Purchase Type For Sale
Square Footage 2,853 sqft
Price per Sqft $357
Subdivision Wellington Manor
MLS Listing ID VAFX1151948
Sold Date 02/25/21
Style Craftsman
Bedrooms 3
Full Baths 2
Half Baths 1
HOA Y/N N
Abv Grd Liv Area 2,423
Originating Board BRIGHT
Year Built 1956
Annual Tax Amount $10,480
Tax Year 2020
Lot Size 0.380 Acres
Acres 0.38
Property Description
OFFER DEADLINE IS MONDAY 1/25/2021 BY 3PM. Welcome to 1126 Arcturus Lane, a sun-drenched custom renovation in the heart of the Fort Hunt Community. A gorgeous and innovative Craftsman style home emanating remarkable curb appeal, charm and elegance inside and out. This reimagined, expanded and updated residence provides the perfect flow and floorplan for one level living. Appointed with fine finishes, thoughtful open design, warmth and tons of natural light. Beautiful hardscaping, including a flagstone entry path, welcome you home. As you enter, note the gleaming hardwoods, two wood-burning fireplaces, and open concept perfection. The main living level highlights include a true Chefs Kitchen with luxury top-of-the-line stainless steel appliances, gorgeous granite countertops, custom cabinetry, breakfast bar seating and an eat-in breakfast area. The kitchen opens to the family room and French doors allow easy access to the expansive two-tiered deck and beautifully landscaped fully fenced backyard. A truly enchanting geometrically shaped dining room surrounded by floor to ceiling glass, spectacular custom tile flooring and a cathedral ceiling. The dining room can be closed for private dining, or open to the family room for fabulous entertaining. The owners suite features soaring ceilings, hardwoods, a walk-in closet, a spa-inspired en-suite bathroom with a magnificent standalone soaking tub, double vanities and gorgeous, expansive shower. There are two additional bedrooms on this level, a spectacular living room, and a beautifully updated hall bath. Other main level highlights include a convenient hall bath and a mudroom for convenient entry from the beautiful carport. The lower level houses a family room or home office, the laundry, a professional workshop and mechanical/utility rooms and storage. The basement and workshop are a handymans dream, and some of the extraordinary features include:
Location
State VA
County Fairfax
Zoning 120
Rooms
Other Rooms Living Room, Dining Room, Primary Bedroom, Bedroom 2, Bedroom 3, Kitchen, Family Room, Laundry, Office, Utility Room, Bathroom 2, Primary Bathroom, Half Bath
Basement Connecting Stairway, Daylight, Full, Drainage System, Heated, Improved, Interior Access, Outside Entrance, Full, Water Proofing System, Walkout Stairs, Windows, Workshop
Main Level Bedrooms 3
Interior
Interior Features Ceiling Fan(s), Window Treatments, Breakfast Area, Dining Area, Family Room Off Kitchen, Floor Plan - Open, Formal/Separate Dining Room, Kitchen - Eat-In, Kitchen - Table Space, Pantry, Recessed Lighting, Tub Shower, Upgraded Countertops, Walk-in Closet(s), Wood Floors, Entry Level Bedroom
Hot Water Natural Gas
Heating Central
Cooling Central A/C
Flooring Hardwood
Fireplaces Number 2
Fireplaces Type Insert
Equipment Dryer, Washer, Dishwasher, Disposal, Refrigerator, Stove, Built-In Microwave, Range Hood, Stainless Steel Appliances, Six Burner Stove, Water Heater
Furnishings No
Fireplace Y
Window Features Double Pane
Appliance Dryer, Washer, Dishwasher, Disposal, Refrigerator, Stove, Built-In Microwave, Range Hood, Stainless Steel Appliances, Six Burner Stove, Water Heater
Heat Source Natural Gas
Laundry Lower Floor
Exterior
Exterior Feature Deck(s)
Garage Spaces 4.0
Fence Rear
Water Access N
View Garden/Lawn, Trees/Woods
Roof Type Architectural Shingle
Accessibility None
Porch Deck(s)
Total Parking Spaces 4
Garage N
Building
Lot Description Backs to Trees, Front Yard, Landscaping, Level, Premium, Private, Rear Yard
Story 2
Foundation Slab, Block, Crawl Space
Sewer Public Sewer
Water Public
Architectural Style Craftsman
Level or Stories 2
Additional Building Above Grade, Below Grade
New Construction N
Schools
Elementary Schools Waynewood
Middle Schools Sandburg
High Schools West Potomac
School District Fairfax County Public Schools
Others
Senior Community No
Tax ID 1022 13 0011
Ownership Fee Simple
SqFt Source Assessor
Acceptable Financing Cash, Conventional, VA, Bank Portfolio, FHA
Horse Property N
Listing Terms Cash, Conventional, VA, Bank Portfolio, FHA
Financing Cash,Conventional,VA,Bank Portfolio,FHA
Special Listing Condition Standard
Read Less Info
Want to know what your home might be worth? Contact us for a FREE valuation!

Our team is ready to help you sell your home for the highest possible price ASAP

Bought with Shoshanna Tanner • Compass
GET MORE INFORMATION
Bob Gauger
Broker Associate | License ID: 312506
Broker Associate License ID: 312506



