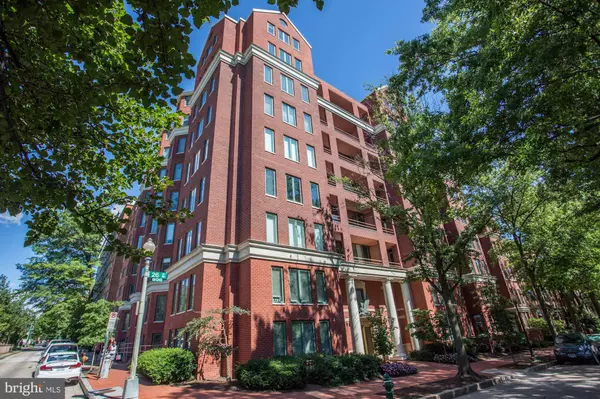For more information regarding the value of a property, please contact us for a free consultation.
Key Details
Sold Price $490,000
Property Type Condo
Sub Type Condo/Co-op
Listing Status Sold
Purchase Type For Sale
Square Footage 838 sqft
Price per Sqft $584
Subdivision Foggy Bottom
MLS Listing ID DCDC474102
Sold Date 08/14/20
Style Contemporary
Bedrooms 1
Full Baths 1
Condo Fees $708/mo
HOA Y/N N
Abv Grd Liv Area 838
Originating Board BRIGHT
Year Built 2010
Annual Tax Amount $1,689
Tax Year 2019
Property Description
***This best-kept secret in town could be your home! ***Celebrated and renowned, The Griffin, a boutique building in Historic Foggy Bottom, brings together the best of both worlds. Old and new are charmingly merged together to afford many priceless conveniences. Walking distance to the Kennedy Center, Foggy Bottom Metro, Whole Foods, Trader Joe's, a stone's throw to Georgetown, the Key Bridge, and minutes to National Airport or a baseball game at the Nationals Park. Breathtaking and extra spacious unit with sweeping views of the Potomac River, Key Bridge, and Roslyn during winter months and the Fall while quietly nestled away within lush greenery during summer months. Fabulous modern and elegant layout with custom built-ins, amazingly large 2 walk in closets, bathroom renovated in 2016, new HVAC from 2017, SS appliances, and granite counter-tops 2015, microwave 2019, entirely painted in 2020, brand new carpet in living room 2020. Building Hallway carpet and walls will be upgraded soon as well! The icing on the cake: Reserved underground parking included as well as extra huge storage on the P2 level. Stunning views from the roof deck or coffee on your private balcony awaits you. Welcome home!
Location
State DC
County Washington
Zoning R
Rooms
Main Level Bedrooms 1
Interior
Interior Features Ceiling Fan(s), Window Treatments
Hot Water Other
Cooling Central A/C
Equipment Stove, Refrigerator, Dishwasher, Washer, Dryer, Built-In Microwave
Fireplace N
Appliance Stove, Refrigerator, Dishwasher, Washer, Dryer, Built-In Microwave
Heat Source Electric
Exterior
Parking Features Underground
Garage Spaces 1.0
Parking On Site 1
Amenities Available Concierge, Elevator, Extra Storage, Common Grounds
Water Access N
View Panoramic, Trees/Woods
Accessibility Elevator
Total Parking Spaces 1
Garage N
Building
Story 1
Unit Features Hi-Rise 9+ Floors
Sewer Public Sewer
Water Public
Architectural Style Contemporary
Level or Stories 1
Additional Building Above Grade, Below Grade
New Construction N
Schools
School District District Of Columbia Public Schools
Others
HOA Fee Include Sewer,Water,Cable TV,Custodial Services Maintenance,Ext Bldg Maint,Management,Parking Fee,Reserve Funds,Snow Removal,Trash,Other,Insurance
Senior Community No
Tax ID 0016//2164
Ownership Condominium
Security Features Carbon Monoxide Detector(s),Smoke Detector
Special Listing Condition Standard
Read Less Info
Want to know what your home might be worth? Contact us for a FREE valuation!

Our team is ready to help you sell your home for the highest possible price ASAP

Bought with Rosemary M Thacher • Long & Foster Real Estate, Inc.
GET MORE INFORMATION
Bob Gauger
Broker Associate | License ID: 312506
Broker Associate License ID: 312506



