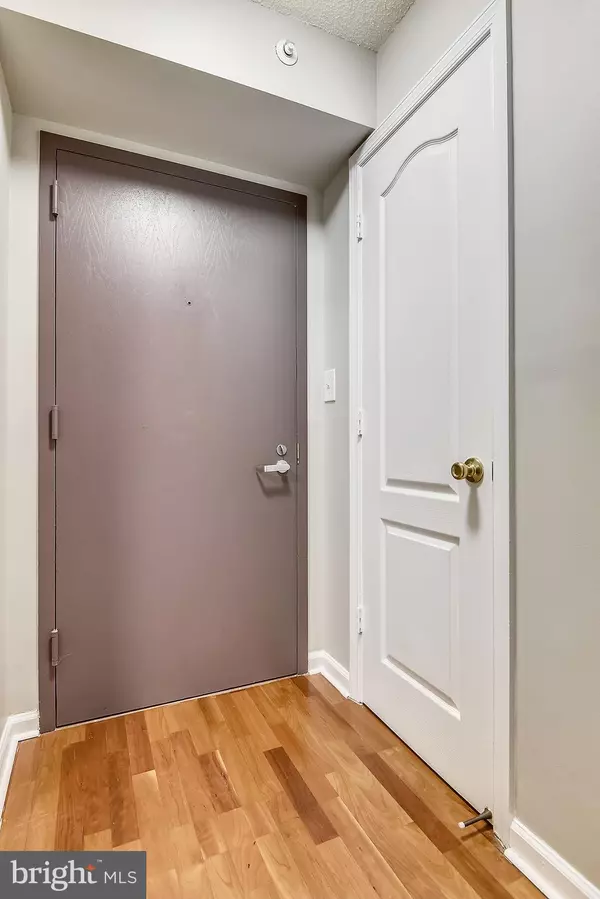For more information regarding the value of a property, please contact us for a free consultation.
Key Details
Sold Price $282,000
Property Type Condo
Sub Type Condo/Co-op
Listing Status Sold
Purchase Type For Sale
Square Footage 792 sqft
Price per Sqft $356
Subdivision Renaissance At Tysons
MLS Listing ID VAFX1161244
Sold Date 01/26/21
Style Contemporary
Bedrooms 1
Full Baths 1
Condo Fees $439/mo
HOA Y/N N
Abv Grd Liv Area 792
Originating Board BRIGHT
Year Built 1987
Annual Tax Amount $2,865
Tax Year 2020
Property Description
Condo in the heart of Falls Church and close to the exciting developments of the Tysons area. Situated in a Hi-Rise building, this 5th-floor unit features a kitchen with granite countertops and stainless steel appliances, a washer, and dryer in the unit, and has been freshly painted. The unit looks out onto the outdoor pool, which is one of many amenities the building has to offer. Whether you want to book the party room or use the clubhouse for a gathering, or workout in the exercise room, tennis courts, and pools, this condo offers the facilities to serve your needs. Situated close to the Silver Line Metro, and major commuter routes for bus and rail, including a building shuttle to the metro if needed. Easy access to I-495N and Rt 66. Whole Foods, Trader Joes, Starbucks, downtown Falls Church, as well as the popular Falls Church Farmers Market, are all nearby, providing plenty of options for shopping, dining, fitness, and entertainment.
Location
State VA
County Fairfax
Zoning 316
Rooms
Main Level Bedrooms 1
Interior
Hot Water Electric
Heating Heat Pump(s)
Cooling Central A/C
Heat Source Electric
Exterior
Exterior Feature Balcony
Amenities Available Common Grounds, Elevator, Exercise Room, Fitness Center, Gated Community, Party Room, Pool - Outdoor, Tennis Courts, Beauty Salon, Jog/Walk Path, Security, Transportation Service
Water Access N
Accessibility Level Entry - Main, Elevator
Porch Balcony
Garage N
Building
Story 7
Unit Features Hi-Rise 9+ Floors
Sewer Private Sewer
Water Public
Architectural Style Contemporary
Level or Stories 7
Additional Building Above Grade, Below Grade
New Construction N
Schools
School District Fairfax County Public Schools
Others
Pets Allowed Y
HOA Fee Include Common Area Maintenance,Ext Bldg Maint,Health Club,Management,Pool(s),Recreation Facility,Reserve Funds,Security Gate,Sewer,Snow Removal,Lawn Maintenance,Trash,Water
Senior Community No
Tax ID 0394 61 0501
Ownership Condominium
Acceptable Financing Cash, Conventional, FHA, VA
Listing Terms Cash, Conventional, FHA, VA
Financing Cash,Conventional,FHA,VA
Special Listing Condition Standard
Pets Allowed Cats OK, Dogs OK
Read Less Info
Want to know what your home might be worth? Contact us for a FREE valuation!

Our team is ready to help you sell your home for the highest possible price ASAP

Bought with Sarah Kaplan • RE/MAX Allegiance
GET MORE INFORMATION
Bob Gauger
Broker Associate | License ID: 312506
Broker Associate License ID: 312506



