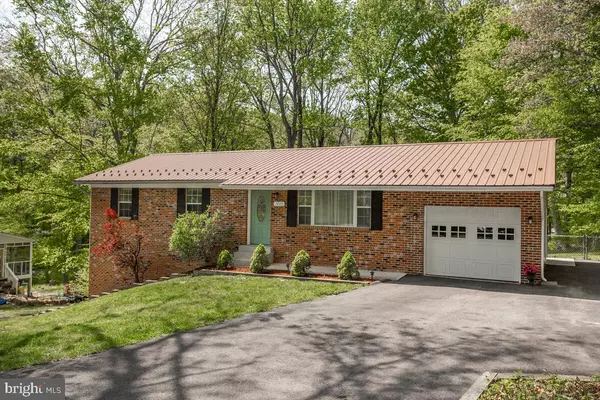For more information regarding the value of a property, please contact us for a free consultation.
Key Details
Sold Price $407,000
Property Type Single Family Home
Sub Type Detached
Listing Status Sold
Purchase Type For Sale
Square Footage 2,454 sqft
Price per Sqft $165
Subdivision Poplar Woods
MLS Listing ID MDCA2005962
Sold Date 06/24/22
Style Raised Ranch/Rambler,Ranch/Rambler
Bedrooms 4
Full Baths 2
HOA Y/N N
Abv Grd Liv Area 1,256
Originating Board BRIGHT
Year Built 1987
Annual Tax Amount $2,973
Tax Year 2022
Lot Size 0.566 Acres
Acres 0.57
Property Description
Looking for an affordable home with a full basement in Huntingtown? Don't miss out on seeing this Brick Front Rambler with a recently installed METAL ROOF. Home offers 3 beds, 2 baths on the main level. Many upgrades such as new sliding glass doors (Breakfast area & Master B/R), updated kitchen, and fresh paint. The lower level has a huge recreation room with a pellet stove, bedroom with a walk in closet & a rough in for a future bath! Enjoy the outdoors on the large TREX deck! Completely fenced back yard with shed. Plenty of parking on the paved driveway plus a one car garage. No HOA! Seller will credit buyer $2500 for carpet allowance! Close to Prince Frederick for restaurants and shopping. Award winning schools, & an easy commute to DC, Annapolis, Andrews AFB, Paxtuxent River NAS etc. This home is waiting for it's new owners.
Location
State MD
County Calvert
Zoning A
Rooms
Basement Partially Finished, Full, Walkout Level, Windows, Rough Bath Plumb
Main Level Bedrooms 3
Interior
Interior Features Attic, Carpet, Combination Kitchen/Dining, Dining Area, Tub Shower, Primary Bath(s)
Hot Water Electric
Heating Heat Pump(s)
Cooling Heat Pump(s), Central A/C
Fireplaces Number 1
Fireplaces Type Free Standing
Equipment Dishwasher, Dryer, Exhaust Fan, Microwave, Oven/Range - Electric, Refrigerator, Washer
Fireplace Y
Appliance Dishwasher, Dryer, Exhaust Fan, Microwave, Oven/Range - Electric, Refrigerator, Washer
Heat Source Central, Electric
Laundry Basement
Exterior
Parking Features Garage - Front Entry, Garage Door Opener, Inside Access
Garage Spaces 1.0
Fence Chain Link, Fully
Utilities Available Electric Available
Water Access N
Roof Type Metal
Accessibility None
Attached Garage 1
Total Parking Spaces 1
Garage Y
Building
Story 2
Foundation Concrete Perimeter
Sewer On Site Septic
Water Well
Architectural Style Raised Ranch/Rambler, Ranch/Rambler
Level or Stories 2
Additional Building Above Grade, Below Grade
New Construction N
Schools
Elementary Schools Calvert
Middle Schools Plum Point
High Schools Huntingtown
School District Calvert County Public Schools
Others
Senior Community No
Tax ID 0502058162
Ownership Fee Simple
SqFt Source Assessor
Acceptable Financing Cash, FHA, Conventional, USDA, VA
Listing Terms Cash, FHA, Conventional, USDA, VA
Financing Cash,FHA,Conventional,USDA,VA
Special Listing Condition Standard
Read Less Info
Want to know what your home might be worth? Contact us for a FREE valuation!

Our team is ready to help you sell your home for the highest possible price ASAP

Bought with Leigh Keyes • Berkshire Hathaway HomeServices PenFed Realty
GET MORE INFORMATION
Bob Gauger
Broker Associate | License ID: 312506
Broker Associate License ID: 312506



