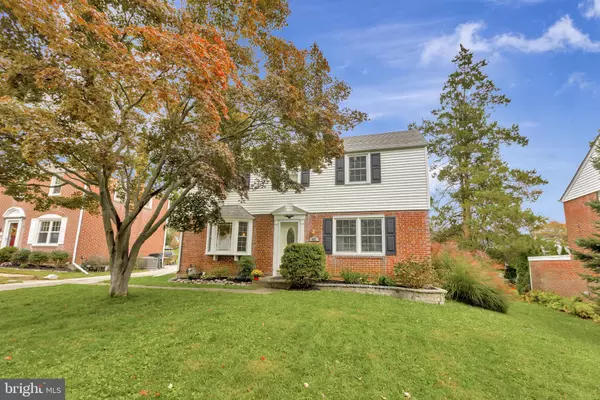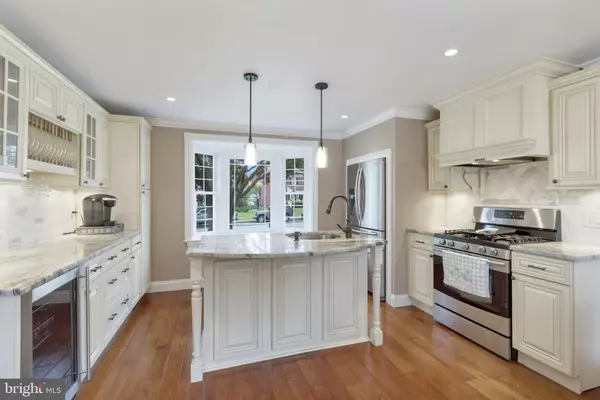For more information regarding the value of a property, please contact us for a free consultation.
Key Details
Sold Price $399,000
Property Type Single Family Home
Sub Type Detached
Listing Status Sold
Purchase Type For Sale
Square Footage 1,692 sqft
Price per Sqft $235
Subdivision Chatham Park
MLS Listing ID PADE529672
Sold Date 01/08/21
Style Colonial
Bedrooms 3
Full Baths 1
Half Baths 1
HOA Y/N N
Abv Grd Liv Area 1,292
Originating Board BRIGHT
Year Built 1950
Annual Tax Amount $6,484
Tax Year 2019
Lot Size 6,186 Sqft
Acres 0.14
Lot Dimensions 55.00 x 110.00
Property Description
Impeccably updated single family home in sought after Chatham Park neighborhood and Haverford school district. This Havertown gem with hardwood flooring throughout has been upgraded inside and out to include a custom kitchen, single car garage and finished basement. When you enter the home, you will find the expansive living room featuring built in cabinets and custom millwork. The living room flows into the rare, large updated, eat-in kitchen with gorgeous cabinets, state of the art stainless steel appliances and an oversized island with custom granite countertops. Walk-through the new backdoor to be greeted by the professionally manicured backyard complete with covered patio perfect for entertaining and a multi-use bonus room. Just off the kitchen, you will find stairs leading you down to the large finished basement, updated half bath and laundry room. The second floor offers a spacious master bedroom, two additional bedrooms and a full hall bathroom. Be captivated by the presence of this move-in ready home, located conveniently near major highways. Square footage does not include full finished basement. (Approx plus 400 sqft).
Location
State PA
County Delaware
Area Haverford Twp (10422)
Zoning RESIDENTIAL
Rooms
Basement Full, Fully Finished
Interior
Hot Water Natural Gas
Heating Forced Air
Cooling Central A/C
Fireplaces Number 1
Fireplaces Type Gas/Propane
Fireplace Y
Heat Source Natural Gas
Exterior
Parking Features Garage Door Opener
Garage Spaces 1.0
Water Access N
Accessibility 2+ Access Exits
Attached Garage 1
Total Parking Spaces 1
Garage Y
Building
Story 2
Sewer Public Sewer
Water Public
Architectural Style Colonial
Level or Stories 2
Additional Building Above Grade, Below Grade
New Construction N
Schools
School District Haverford Township
Others
Senior Community No
Tax ID 22-02-00460-00
Ownership Fee Simple
SqFt Source Assessor
Special Listing Condition Standard
Read Less Info
Want to know what your home might be worth? Contact us for a FREE valuation!

Our team is ready to help you sell your home for the highest possible price ASAP

Bought with Kat Moran • Bex Home Services
GET MORE INFORMATION
Bob Gauger
Broker Associate | License ID: 312506
Broker Associate License ID: 312506



