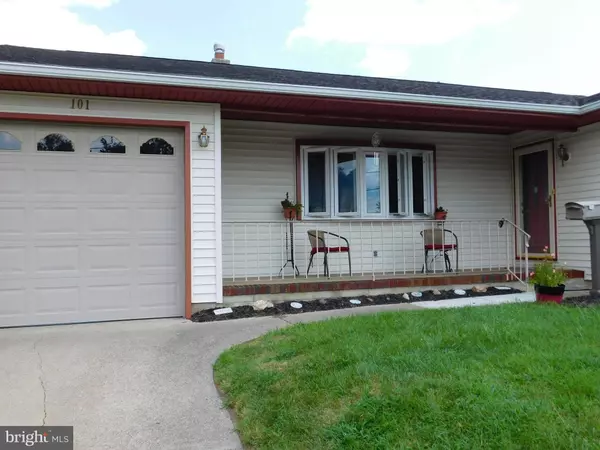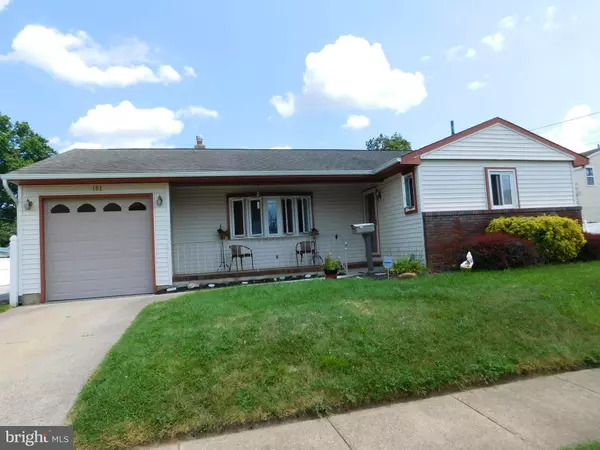For more information regarding the value of a property, please contact us for a free consultation.
Key Details
Sold Price $141,000
Property Type Single Family Home
Sub Type Detached
Listing Status Sold
Purchase Type For Sale
Square Footage 1,142 sqft
Price per Sqft $123
Subdivision Magnolia Gardens
MLS Listing ID NJCD371504
Sold Date 03/27/20
Style Ranch/Rambler
Bedrooms 3
Full Baths 1
Half Baths 1
HOA Y/N N
Abv Grd Liv Area 1,142
Originating Board BRIGHT
Year Built 1960
Annual Tax Amount $6,839
Tax Year 2019
Lot Size 6,000 Sqft
Acres 0.14
Lot Dimensions 60.00 x 100.00
Property Description
Why be a renter when you can own this for less than rent! Lovingly maintained Ranch is ready for new owner. Owner has taken care of all the big ticket items. Roof was new when purchased, then new siding, gutters, gutter guards, fence, patio, Sunsetter Awning, most windows, and HVAC system have been added. Kitchen equipped with Corian counters and sink, loads of cabinet space, gas cooking, and tile floors. REAL Hardwood flooring throughout most of the house too. The master bedroom has it's own half bath and large closet. There's a laundry room/breezeway conveniently located between the garage and kitchen. French drain and sump pump in the ready to refinish basement too. Private patio space for entertaining, plus plenty of playspace on the corner lot. The location is ideal for commutes to Philly and surrounding area. PATCO and 295 are close at hand, as is tons of Shopping on the Black and White Horse Pikes. Seller is providing a 1-year Home Warranty, as well as obtaining the township CO, but the home is otherwise being conveyed AS-IS, thus the very attractive price.
Location
State NJ
County Camden
Area Magnolia Boro (20423)
Zoning RES
Direction Southwest
Rooms
Other Rooms Living Room, Primary Bedroom, Bedroom 2, Bedroom 3, Kitchen, Laundry
Basement Full, Unfinished
Main Level Bedrooms 3
Interior
Interior Features Ceiling Fan(s), Chair Railings, Skylight(s), Wood Floors
Heating Forced Air
Cooling Central A/C, Ceiling Fan(s)
Flooring Hardwood, Ceramic Tile
Equipment Oven/Range - Gas, Refrigerator, Dishwasher, Disposal
Window Features Double Hung,Energy Efficient,Low-E,Replacement
Appliance Oven/Range - Gas, Refrigerator, Dishwasher, Disposal
Heat Source Natural Gas
Laundry Main Floor
Exterior
Exterior Feature Patio(s)
Parking Features Garage Door Opener
Garage Spaces 1.0
Fence Privacy, Vinyl
Water Access N
Roof Type Shingle
Accessibility None
Porch Patio(s)
Attached Garage 1
Total Parking Spaces 1
Garage Y
Building
Story 1
Sewer Public Sewer
Water Public
Architectural Style Ranch/Rambler
Level or Stories 1
Additional Building Above Grade, Below Grade
New Construction N
Schools
School District Sterling High
Others
Pets Allowed Y
Senior Community No
Tax ID 23-00008 03-00032
Ownership Fee Simple
SqFt Source Assessor
Acceptable Financing Cash, Conventional, FHA, VA
Listing Terms Cash, Conventional, FHA, VA
Financing Cash,Conventional,FHA,VA
Special Listing Condition Standard
Pets Allowed No Pet Restrictions
Read Less Info
Want to know what your home might be worth? Contact us for a FREE valuation!

Our team is ready to help you sell your home for the highest possible price ASAP

Bought with Aaron Lemons • Keller Williams Realty - Cherry Hill
GET MORE INFORMATION
Bob Gauger
Broker Associate | License ID: 312506
Broker Associate License ID: 312506



