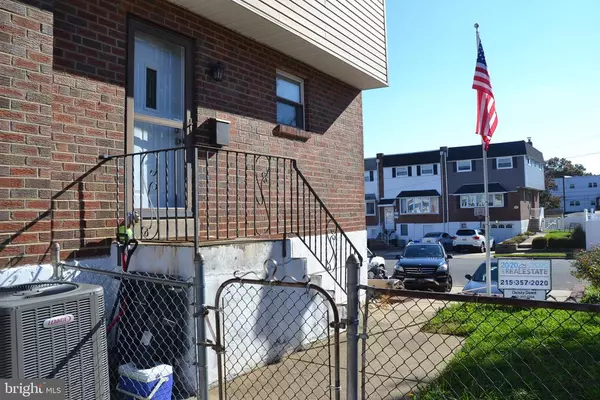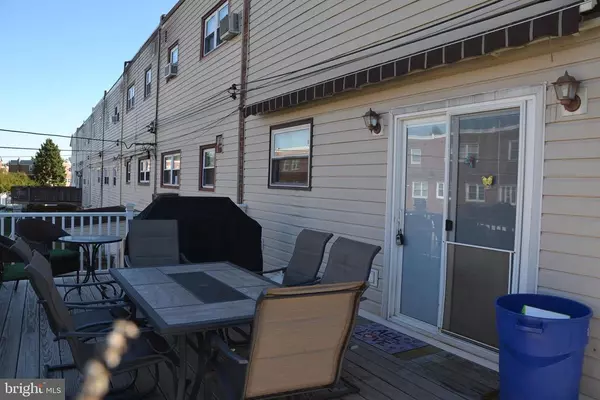For more information regarding the value of a property, please contact us for a free consultation.
Key Details
Sold Price $295,000
Property Type Townhouse
Sub Type End of Row/Townhouse
Listing Status Sold
Purchase Type For Sale
Square Footage 1,710 sqft
Price per Sqft $172
Subdivision Walton Park
MLS Listing ID PAPH950852
Sold Date 12/15/20
Style AirLite
Bedrooms 5
Full Baths 2
Half Baths 1
HOA Y/N N
Abv Grd Liv Area 1,470
Originating Board BRIGHT
Year Built 1968
Annual Tax Amount $2,928
Tax Year 2020
Lot Size 3,480 Sqft
Acres 0.08
Lot Dimensions 34.80 x 100.00
Property Description
Hurry and make your appointment for one of Walton Park's largest homes. As soon as you arrive you will notice a generous 3 car front driveway that can fit up to 6 cars. You'll enter this end of row house from the side with access to the spacious private fenced in rear yard which has a private rear entrance. The front garage door has been removed but still has access to the garage through a private lower level door. As you enter into the main level, you'll step into an oversized living/family room. From there the space will flow into a semi-formal dining room and a spacious gourmet kitchen with all stainless appliances, granite counters, breakfast bar also including a convenient trash compactor. Step outside from the kitchen to an enormous 24' x 12' deck with an automatic retractable awning. More than enough space to entertain many friends and family. While there you can overlook the rear yard and watch the kids play or erect a large pool for those sweltering summer days. The lower level has a large bedroom or can be used as an additional family room. Also includes access to the garage space, laundry facilities and half bathroom. The upper level has the main bedroom with private full bathroom and 3 other generous size bedrooms with a ceramic hall bathroom. Very convenient location, close to Woodhaven Expressway, Roosevelt Blvd, I-95, Philadelphia/Franklin Mills and public transportation. Don't wait and don't be late!!!
Location
State PA
County Philadelphia
Area 19154 (19154)
Zoning RSA4
Rooms
Basement Fully Finished, Garage Access, Heated, Improved, Interior Access, Outside Entrance, Rear Entrance, Walkout Level, Windows, Workshop
Interior
Hot Water Natural Gas
Heating Forced Air
Cooling Central A/C
Fireplaces Number 1
Equipment Built-In Microwave, Compactor, Dishwasher, Disposal, Dryer, Extra Refrigerator/Freezer, Oven/Range - Gas, Refrigerator, Stainless Steel Appliances, Trash Compactor, Washer
Fireplace Y
Appliance Built-In Microwave, Compactor, Dishwasher, Disposal, Dryer, Extra Refrigerator/Freezer, Oven/Range - Gas, Refrigerator, Stainless Steel Appliances, Trash Compactor, Washer
Heat Source Natural Gas
Exterior
Garage Spaces 3.0
Water Access N
Accessibility 2+ Access Exits
Total Parking Spaces 3
Garage N
Building
Story 2
Sewer Public Sewer
Water Public
Architectural Style AirLite
Level or Stories 2
Additional Building Above Grade, Below Grade
New Construction N
Schools
School District The School District Of Philadelphia
Others
Senior Community No
Tax ID 662033700
Ownership Fee Simple
SqFt Source Assessor
Acceptable Financing Cash, Conventional, FHA
Listing Terms Cash, Conventional, FHA
Financing Cash,Conventional,FHA
Special Listing Condition Standard
Read Less Info
Want to know what your home might be worth? Contact us for a FREE valuation!

Our team is ready to help you sell your home for the highest possible price ASAP

Bought with Dayna Gray • Exceed Realty
GET MORE INFORMATION
Bob Gauger
Broker Associate | License ID: 312506
Broker Associate License ID: 312506



