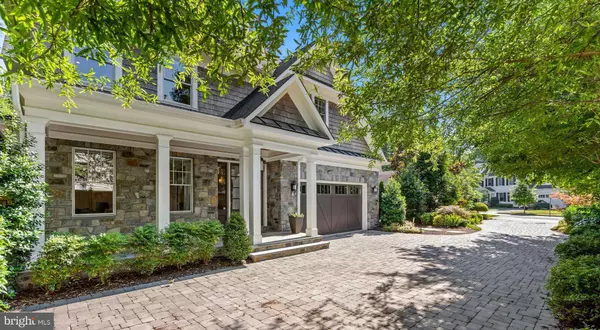For more information regarding the value of a property, please contact us for a free consultation.
Key Details
Sold Price $2,800,000
Property Type Single Family Home
Sub Type Detached
Listing Status Sold
Purchase Type For Sale
Square Footage 6,719 sqft
Price per Sqft $416
Subdivision Battery Park
MLS Listing ID MDMC2060810
Sold Date 09/15/22
Style Craftsman
Bedrooms 6
Full Baths 6
Half Baths 1
HOA Y/N N
Abv Grd Liv Area 4,919
Originating Board BRIGHT
Year Built 2015
Annual Tax Amount $29,785
Tax Year 2021
Lot Size 10,100 Sqft
Acres 0.23
Property Description
Fabulous almost-new Craftsman home with all the bells & whistles! This gorgeous Battery Park home is an easy walk to Bethesda shops, restaurants & less than a mile to Metro. Built in 2015 by GBI Corp and lightly lived in, this 6 bedroom, 6.5 bath home built of stone, shake shingle and HardiPlank features a gourmet kitchen with marble counters and double dishwashers; an elevator to all four floors; radiant flooring, a soaking tub and separate spa shower in the primary bath; a home theatre system; retractable motorized porch screens; manicured Japanese-inspired landscaping; a coveted entry-level two-car garage; and so much more! Cleverly built on a short, private drive (10,100 sf lot), this home oozes comfortable luxuriousness and a cozy, tucked-away feeling, yet is just moments to the heart of Bethesda. The close-knit Battery Park community boasts its own neighborhood club house with a playground, basketball court and two tennis courts. Bliss! Please Note: This home is a relocation property and requires additional documentation. Buyers should inquire about these forms before writing an offer.
Location
State MD
County Montgomery
Zoning R60
Direction Northwest
Rooms
Other Rooms Living Room, Dining Room, Kitchen, Game Room, Family Room, Foyer, Exercise Room, Laundry, Loft, Mud Room, Bonus Room, Half Bath
Basement Fully Finished, Sump Pump
Interior
Hot Water Natural Gas
Cooling Central A/C, Ceiling Fan(s)
Flooring Hardwood, Carpet
Fireplaces Number 2
Fireplace Y
Heat Source Natural Gas
Laundry Upper Floor
Exterior
Parking Features Garage - Front Entry, Garage Door Opener, Inside Access
Garage Spaces 2.0
Water Access N
Roof Type Composite
Accessibility Elevator
Attached Garage 2
Total Parking Spaces 2
Garage Y
Building
Story 4
Foundation Concrete Perimeter
Sewer Public Sewer
Water Public
Architectural Style Craftsman
Level or Stories 4
Additional Building Above Grade, Below Grade
New Construction N
Schools
Elementary Schools Bethesda
Middle Schools Westland
High Schools Bethesda-Chevy Chase
School District Montgomery County Public Schools
Others
Senior Community No
Tax ID 160703767255
Ownership Fee Simple
SqFt Source Assessor
Special Listing Condition Standard
Read Less Info
Want to know what your home might be worth? Contact us for a FREE valuation!

Our team is ready to help you sell your home for the highest possible price ASAP

Bought with Vera M Rizk • Weichert, REALTORS
GET MORE INFORMATION
Bob Gauger
Broker Associate | License ID: 312506
Broker Associate License ID: 312506



