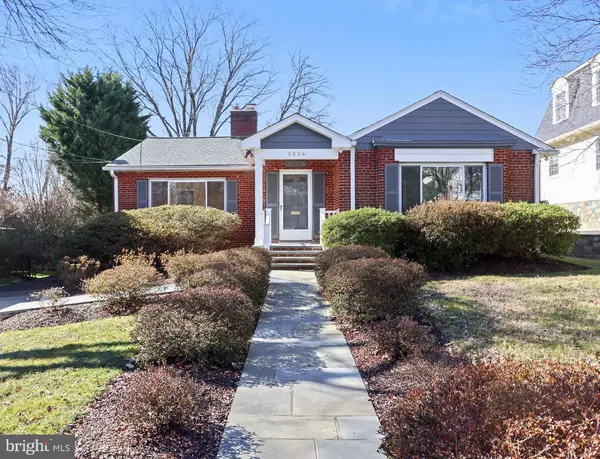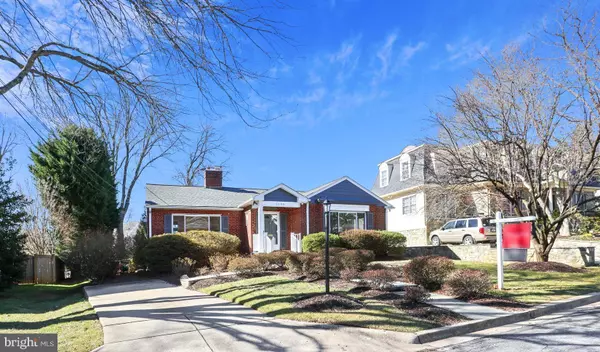For more information regarding the value of a property, please contact us for a free consultation.
Key Details
Sold Price $1,043,000
Property Type Single Family Home
Sub Type Detached
Listing Status Sold
Purchase Type For Sale
Square Footage 2,500 sqft
Price per Sqft $417
Subdivision Bradmoor
MLS Listing ID MDMC745518
Sold Date 04/12/21
Style Ranch/Rambler
Bedrooms 3
Full Baths 3
HOA Y/N N
Abv Grd Liv Area 1,500
Originating Board BRIGHT
Year Built 1951
Annual Tax Amount $8,185
Tax Year 2021
Lot Size 9,866 Sqft
Acres 0.23
Property Description
More than Meets the Eye! Inviting, Brick Home in Whitman School District! Well maintained home with beautiful foyer, hardwood floors on main level, wood burning fireplace with custom mantel, recessed lighting, updated kitchen and eat-in area/sunroom with skylights, palladian window and walk out to patio with gas grill and generator. Main floor also boasts three Bedrooms and two full Bathrooms and waiting for your touches. Gorgeous large lot with lovely landscaping, shed, flagstone walkway and driveway for two cars. Basement is finished with recreation room, large laundry room, full bathroom and bonus room, now a wine tasting room. All this and minutes to Bethesda shopping, restaurants, Metro, NIH, Schools and Parks! House has been maintained beautifully however, being sold "AS IS" - Estate. Offers due by Monday, 3/8, 1PM.
Location
State MD
County Montgomery
Zoning R60
Rooms
Other Rooms Kitchen, Family Room, Foyer, Sun/Florida Room, Laundry, Recreation Room, Bonus Room
Basement Connecting Stairway, Fully Finished
Main Level Bedrooms 3
Interior
Hot Water Natural Gas
Heating Central
Cooling Central A/C, Ceiling Fan(s)
Flooring Hardwood, Carpet
Fireplaces Number 1
Fireplaces Type Wood
Equipment Built-In Microwave, Dishwasher, Disposal, Dryer - Front Loading, Oven/Range - Gas, Refrigerator, Washer - Front Loading
Fireplace Y
Appliance Built-In Microwave, Dishwasher, Disposal, Dryer - Front Loading, Oven/Range - Gas, Refrigerator, Washer - Front Loading
Heat Source Natural Gas
Laundry Lower Floor
Exterior
Garage Spaces 2.0
Water Access N
Accessibility Other
Total Parking Spaces 2
Garage N
Building
Lot Description Level
Story 2
Sewer Public Sewer
Water Public
Architectural Style Ranch/Rambler
Level or Stories 2
Additional Building Above Grade, Below Grade
New Construction N
Schools
Elementary Schools Bradley Hills
Middle Schools Thomas W. Pyle
High Schools Walt Whitman
School District Montgomery County Public Schools
Others
Senior Community No
Tax ID 160700586974
Ownership Fee Simple
SqFt Source Assessor
Special Listing Condition Standard
Read Less Info
Want to know what your home might be worth? Contact us for a FREE valuation!

Our team is ready to help you sell your home for the highest possible price ASAP

Bought with Themis E Johnson • Long & Foster Real Estate, Inc.
GET MORE INFORMATION
Bob Gauger
Broker Associate | License ID: 312506
Broker Associate License ID: 312506



