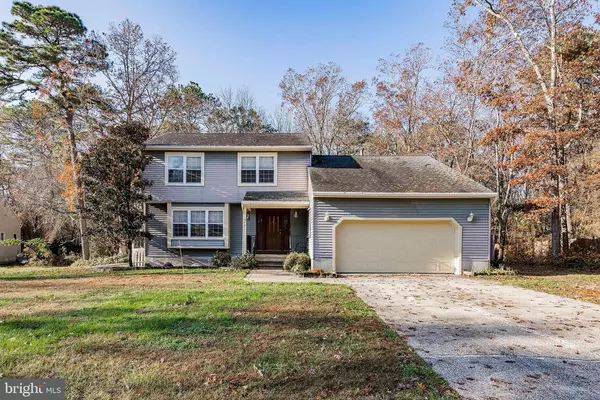For more information regarding the value of a property, please contact us for a free consultation.
Key Details
Sold Price $276,000
Property Type Single Family Home
Sub Type Detached
Listing Status Sold
Purchase Type For Sale
Square Footage 2,189 sqft
Price per Sqft $126
Subdivision None Available
MLS Listing ID NJAC115576
Sold Date 02/05/21
Style Colonial
Bedrooms 3
Full Baths 2
Half Baths 1
HOA Y/N N
Abv Grd Liv Area 2,189
Originating Board BRIGHT
Year Built 1986
Annual Tax Amount $6,522
Tax Year 2020
Lot Size 0.460 Acres
Acres 0.46
Lot Dimensions 0.00 x 0.00
Property Description
Free falling into flannels and family feasts, welcome home! Rooted on nearly 1/2 acre in an established neighborhood, this 3 bed, 2 1/2 bath home offers Brazilian Cherry hardwood flooring on the main level living & dining space. The eat in kitchen features granite countertops, SS appliances, a coordinating tile backsplash, & natural travertine stone flooring. Off the kitchen, the family room hosts great space with a vaulted ceiling & brick fireplace. The fireplace wood stove insert comfortably targets the desired room temperature during the cooler months. Arranged on the second level are three bedrooms including a master suite, a full hall bath, & bonus room. The attic, basement, laundry room, and two car garage serve as great storage areas. The wooded rear yard seals privacy for those summer barbecues & fireside smores. Entirely only two miles away, is the sought-after district elementary school Arthur Rann. Altogether, this property truly extends a promising transition into your next imagined home.
Location
State NJ
County Atlantic
Area Galloway Twp (20111)
Zoning RC
Rooms
Basement Full, Unfinished
Interior
Interior Features Attic, Carpet, Ceiling Fan(s), Dining Area, Family Room Off Kitchen, Kitchen - Eat-In, Pantry, Recessed Lighting, Stall Shower, Tub Shower, Upgraded Countertops, Walk-in Closet(s), Wood Floors, Wood Stove
Hot Water Natural Gas
Heating Forced Air
Cooling Ceiling Fan(s), Central A/C
Flooring Carpet, Ceramic Tile, Hardwood, Stone
Fireplaces Number 1
Fireplaces Type Brick, Insert
Equipment Dishwasher, Dryer, Microwave, Oven/Range - Gas, Refrigerator, Washer, Stainless Steel Appliances
Fireplace Y
Appliance Dishwasher, Dryer, Microwave, Oven/Range - Gas, Refrigerator, Washer, Stainless Steel Appliances
Heat Source Natural Gas
Laundry Lower Floor
Exterior
Parking Features Garage - Front Entry, Inside Access
Garage Spaces 2.0
Utilities Available Cable TV Available, Natural Gas Available, Electric Available, Sewer Available
Water Access N
View Trees/Woods
Roof Type Shingle
Accessibility None
Attached Garage 2
Total Parking Spaces 2
Garage Y
Building
Lot Description Backs to Trees, Cul-de-sac, Front Yard, Stream/Creek
Story 2
Sewer No Septic System
Water Public
Architectural Style Colonial
Level or Stories 2
Additional Building Above Grade, Below Grade
Structure Type Cathedral Ceilings
New Construction N
Schools
School District Galloway Township Public Schools
Others
Senior Community No
Tax ID 11-01064 01-00012 05
Ownership Fee Simple
SqFt Source Assessor
Special Listing Condition Standard
Read Less Info
Want to know what your home might be worth? Contact us for a FREE valuation!

Our team is ready to help you sell your home for the highest possible price ASAP

Bought with Gina M. Thomas • BHHS Zack Shore REALTORS
GET MORE INFORMATION
Bob Gauger
Broker Associate | License ID: 312506
Broker Associate License ID: 312506



