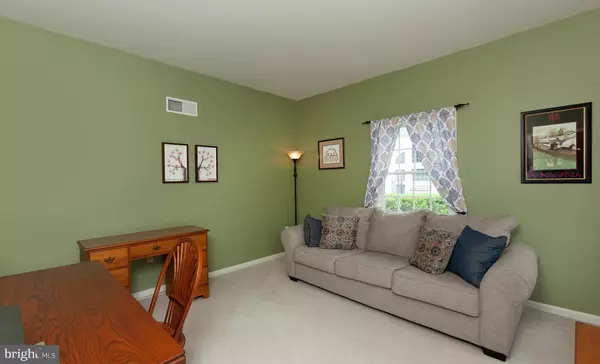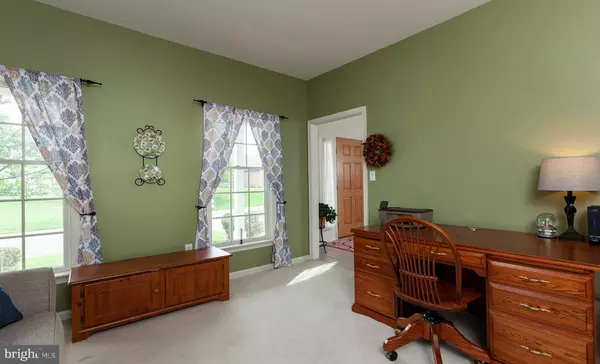For more information regarding the value of a property, please contact us for a free consultation.
Key Details
Sold Price $500,000
Property Type Single Family Home
Sub Type Detached
Listing Status Sold
Purchase Type For Sale
Square Footage 3,800 sqft
Price per Sqft $131
Subdivision Olde Stone Way
MLS Listing ID PALN2006504
Sold Date 10/07/22
Style Traditional
Bedrooms 4
Full Baths 2
Half Baths 1
HOA Fees $12/ann
HOA Y/N Y
Abv Grd Liv Area 2,950
Originating Board BRIGHT
Year Built 2001
Annual Tax Amount $7,127
Tax Year 2021
Lot Size 0.290 Acres
Acres 0.29
Property Description
Don't miss enjoying the last summer days floating in your dreamy salt water sports pool. This spectacular home boasts almost 4,000 square feet and ready for you to move in. Upon entering the two story foyer you feel the love this home has to offer. Spacious rooms with 9 foot ceilings and natural light gently flowing in make the perfect backdrop to enjoy family and friends. Large kitchen with a breakfast bar and roomy enough for a table is perfect for entertaining or doing homework with the kids. Flowing off the kitchen you will find an oversized family room with gas fireplace and raised panel mantel surround. The back door off the kitchen leads to a private fenced in yard with your like new pool. The primary bathroom has been recently updated with a stunning walk in shower and extremely spacious. The large bedroom over the garage has its own heating and cooling system. The bedroom is so large you could use it as an additional play room or upstairs office. The finished lower level offers great space for an in home gym, office, game room or anything you can imagine. With an oversized three car garage this home has it all! Brand new roof being installed in September. Welcome home!
Location
State PA
County Lebanon
Area North Londonderry Twp (13228)
Zoning RESIDENTIAL
Rooms
Other Rooms Living Room, Dining Room, Primary Bedroom, Bedroom 2, Bedroom 3, Bedroom 4, Kitchen, Game Room, Family Room
Basement Poured Concrete, Fully Finished, Full, Sump Pump
Interior
Interior Features Breakfast Area, Formal/Separate Dining Room, Carpet, Ceiling Fan(s), Family Room Off Kitchen, Floor Plan - Open, Primary Bath(s), Recessed Lighting, Walk-in Closet(s), Chair Railings, Kitchen - Table Space, Pantry
Hot Water Electric
Heating Forced Air
Cooling Central A/C, Zoned
Flooring Ceramic Tile, Carpet, Laminate Plank
Fireplaces Number 1
Fireplaces Type Gas/Propane
Equipment Humidifier, Oven/Range - Gas, Microwave, Dishwasher, Disposal, Refrigerator
Fireplace Y
Appliance Humidifier, Oven/Range - Gas, Microwave, Dishwasher, Disposal, Refrigerator
Heat Source Electric, Natural Gas
Laundry Main Floor
Exterior
Exterior Feature Patio(s), Porch(es)
Parking Features Garage Door Opener, Garage - Side Entry, Inside Access, Oversized
Garage Spaces 6.0
Fence Vinyl
Pool Heated, In Ground, Saltwater
Water Access N
Roof Type Architectural Shingle
Accessibility None
Porch Patio(s), Porch(es)
Road Frontage Boro/Township, City/County
Attached Garage 3
Total Parking Spaces 6
Garage Y
Building
Lot Description Cleared, Level
Story 2
Foundation Active Radon Mitigation
Sewer Public Sewer
Water Public
Architectural Style Traditional
Level or Stories 2
Additional Building Above Grade, Below Grade
Structure Type 9'+ Ceilings
New Construction N
Schools
School District Palmyra Area
Others
HOA Fee Include Common Area Maintenance
Senior Community No
Tax ID 28 025 691U3
Ownership Fee Simple
SqFt Source Assessor
Acceptable Financing Conventional, Cash, FHA, VA
Horse Property N
Listing Terms Conventional, Cash, FHA, VA
Financing Conventional,Cash,FHA,VA
Special Listing Condition Standard
Read Less Info
Want to know what your home might be worth? Contact us for a FREE valuation!

Our team is ready to help you sell your home for the highest possible price ASAP

Bought with Bhola Nath Kadariya • Iron Valley Real Estate of Central PA
GET MORE INFORMATION
Bob Gauger
Broker Associate | License ID: 312506
Broker Associate License ID: 312506



