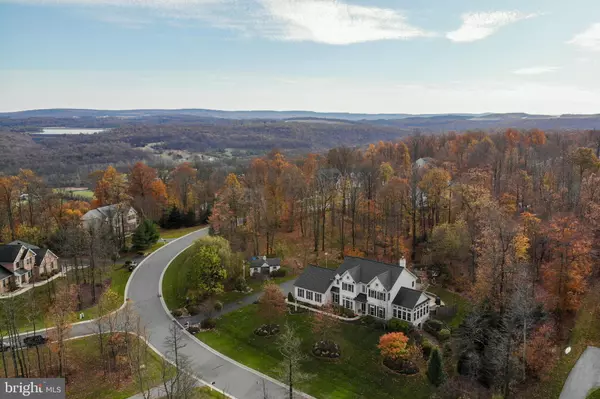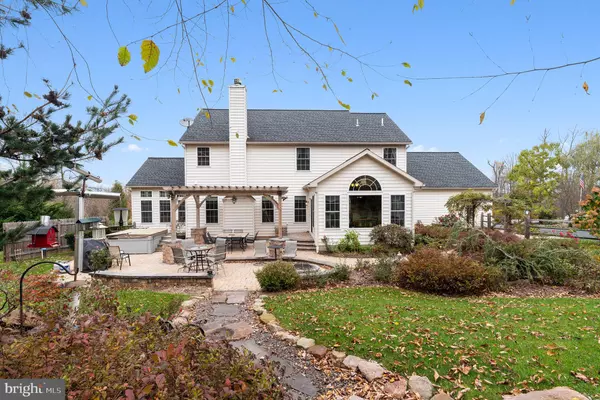For more information regarding the value of a property, please contact us for a free consultation.
Key Details
Sold Price $485,000
Property Type Single Family Home
Sub Type Detached
Listing Status Sold
Purchase Type For Sale
Square Footage 3,628 sqft
Price per Sqft $133
Subdivision Quaker Hill
MLS Listing ID PABK350494
Sold Date 03/26/20
Style Colonial
Bedrooms 4
Full Baths 3
Half Baths 1
HOA Y/N N
Abv Grd Liv Area 3,628
Originating Board BRIGHT
Year Built 2011
Annual Tax Amount $12,518
Tax Year 2020
Lot Size 1.820 Acres
Acres 1.82
Lot Dimensions 0.00 x 0.00
Property Description
WOW! It just doesn't get much better than this - so many IMPROVEMENTS - so many UPGRADES - so much SQUARE FOOTAGE - so many PHENOMENAL FEATURES! Get the most Bang for your Buck at 157 Overlook -- it's a beautiful GEM that has been lovingly cared for and meticulously maintained by its owners -- a MUST-SEE to be fully appreciated! And the view "overlooking" the Quaker Hill community and beyond is superb! And, the moment you hit the door... you'll instantly feel like you're at HOME! It's the kind of home you'll enjoy entertaining friends and hosting family gatherings to create wonderful and long-lasting memories. You simply can't afford to miss this fantastic opportunity to own this beautiful 4BD/3.5BA home with over 3,600+SF above-grade, plus a massive Finished Basement w/3rd Full Bath and plenty of storage/workshop, plus a gorgeous sun-filled Solarium and an additional Sunroom off the Gourmet Kitchen, plus a 1st Floor Office, perched on a hill consisting of 1.8 acres located in Berks Co and the award-winning Twin Valley SD. And just mere minutes from the PA Turnpike (approx. 5 miles) and the Chester County border (including Rts. 401, 23, 82) -- easy access to Chester Springs (20 mins), Exton/Downingtown (30 mins) and KOP (45 mins). This lovely home is outfitted with every feature imaginable, including: 3-Car Garage w/Custom Shed, Whole House Generator, Gourmet Kitchen with Professional Viking Stove, Outdoor Entertaining: Koi Pond, Paver Patio, Fire Pit, Pergola and Hot Tub (over $30K in after-market exterior upgrades), Hardwood Flooring throughout the main level/Tiled Floor in Kitchen, Breakfast Room and Sunroom, Master Suite with Sitting Room and large Walk-in Closet with upgraded built-in closet organizers, French Doors, Tray Ceilings, tons of Recessed Lighting, Mud Room w/custom Built-ins, Fireplace in Family Room, Multi-Room Music/Speaker System, Whole-house Water Softener, Water Conditioning/Filter System at Kitchen Sink, Security System, Private-Fenced-Wooded Lot and so much more! No HOA! Quick settlement possible! Schedule your tour today.
Location
State PA
County Berks
Area Robeson Twp (10273)
Zoning RESIDENTIAL
Rooms
Other Rooms Dining Room, Primary Bedroom, Sitting Room, Bedroom 2, Bedroom 3, Bedroom 4, Kitchen, Basement, Breakfast Room, Sun/Florida Room, Great Room, Mud Room, Office, Solarium, Bathroom 3, Primary Bathroom
Basement Full, Daylight, Full, Heated, Partially Finished
Interior
Hot Water Propane
Heating Forced Air
Cooling Central A/C
Fireplaces Number 1
Fireplaces Type Fireplace - Glass Doors, Wood, Heatilator
Fireplace Y
Heat Source Propane - Leased
Laundry Main Floor
Exterior
Exterior Feature Patio(s), Porch(es)
Parking Features Garage - Side Entry, Additional Storage Area, Garage Door Opener, Inside Access, Oversized
Garage Spaces 3.0
Fence Split Rail
Water Access N
View Panoramic, Mountain, Scenic Vista, Trees/Woods
Accessibility None
Porch Patio(s), Porch(es)
Attached Garage 3
Total Parking Spaces 3
Garage Y
Building
Lot Description Backs to Trees, Corner, Front Yard, Landscaping, Premium, Rear Yard, SideYard(s), Trees/Wooded
Story 2
Sewer On Site Septic
Water Well
Architectural Style Colonial
Level or Stories 2
Additional Building Above Grade, Below Grade
New Construction N
Schools
Elementary Schools Robeson
Middle Schools Twin Valley
High Schools Twin Valley
School District Twin Valley
Others
Senior Community No
Tax ID 73-5322-00-45-1441
Ownership Fee Simple
SqFt Source Assessor
Security Features Security System
Acceptable Financing Cash, Conventional, FHA
Listing Terms Cash, Conventional, FHA
Financing Cash,Conventional,FHA
Special Listing Condition Standard
Read Less Info
Want to know what your home might be worth? Contact us for a FREE valuation!

Our team is ready to help you sell your home for the highest possible price ASAP

Bought with Renee Zohner • Coldwell Banker Realty
GET MORE INFORMATION
Bob Gauger
Broker Associate | License ID: 312506
Broker Associate License ID: 312506



