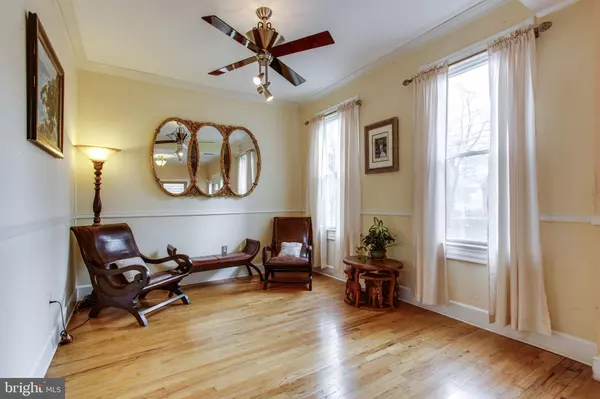For more information regarding the value of a property, please contact us for a free consultation.
Key Details
Sold Price $490,000
Property Type Single Family Home
Sub Type Detached
Listing Status Sold
Purchase Type For Sale
Square Footage 2,046 sqft
Price per Sqft $239
Subdivision Lily Ponds
MLS Listing ID DCDC460886
Sold Date 05/04/20
Style Tudor
Bedrooms 3
Full Baths 2
HOA Y/N N
Abv Grd Liv Area 1,602
Originating Board BRIGHT
Year Built 1959
Annual Tax Amount $1,796
Tax Year 2019
Lot Size 6,000 Sqft
Acres 0.14
Property Description
Welcome to this charming three-level Tudor in the quiet Lily Ponds neighborhood, walking distance to both the Minnesota Ave and Deanwood Metro stations! Character is abound as you enter into the open foyer of this spacious 3 bedroom, 2 bathroom home with beautiful hardwood floors on the main level, a great updated kitchen with granite countertops, stainless steel appliances, and new tile floors. Upper level master suite has a gorgeous bathroom with separate shower and soaking tub. Main level rec room with attached bathroom can also be used as a second master suite or in-law suite! Lower level offers an additional recreation space, as well as plenty of storage. Updates to this home include a new water heater less than 2 years old, insulation replaced in the attic in 2015, a storage shed with a brand new roof in 2019, fresh paint in the dining room, slate patio, and custom built mantelpiece. Never worry about parking with the separate parking pad for two cars, plus 2 gravel spaces. Yard is fully fenced and ready for entertaining! Ideally located next to all major commuter routes, public transportation, and all that downtown DC has to offer!
Location
State DC
County Washington
Zoning RES
Rooms
Other Rooms Living Room, Dining Room, Primary Bedroom, Bedroom 2, Bedroom 3, Kitchen, Primary Bathroom, Full Bath
Basement Partially Finished
Main Level Bedrooms 1
Interior
Interior Features Ceiling Fan(s), Wood Floors, Upgraded Countertops
Hot Water Natural Gas
Heating Forced Air
Cooling Central A/C, Ceiling Fan(s)
Equipment Stove, Refrigerator, Dishwasher, Washer, Dryer, Stainless Steel Appliances
Fireplace N
Appliance Stove, Refrigerator, Dishwasher, Washer, Dryer, Stainless Steel Appliances
Heat Source Natural Gas
Exterior
Exterior Feature Patio(s)
Fence Rear
Water Access N
Accessibility None
Porch Patio(s)
Garage N
Building
Story 3+
Sewer Public Sewer
Water Public
Architectural Style Tudor
Level or Stories 3+
Additional Building Above Grade, Below Grade
New Construction N
Schools
School District District Of Columbia Public Schools
Others
Senior Community No
Tax ID 5102//0809
Ownership Fee Simple
SqFt Source Estimated
Special Listing Condition Standard
Read Less Info
Want to know what your home might be worth? Contact us for a FREE valuation!

Our team is ready to help you sell your home for the highest possible price ASAP

Bought with Alicia M Griffin • EXP Realty, LLC
GET MORE INFORMATION
Bob Gauger
Broker Associate | License ID: 312506
Broker Associate License ID: 312506



