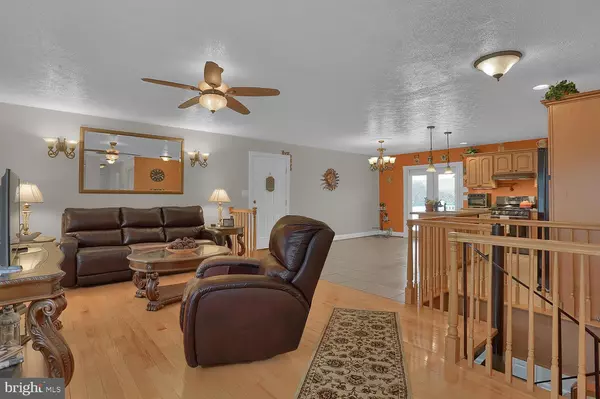For more information regarding the value of a property, please contact us for a free consultation.
Key Details
Sold Price $355,000
Property Type Single Family Home
Sub Type Detached
Listing Status Sold
Purchase Type For Sale
Square Footage 3,063 sqft
Price per Sqft $115
Subdivision New Park
MLS Listing ID PAYK144796
Sold Date 10/27/20
Style Ranch/Rambler
Bedrooms 4
Full Baths 3
HOA Y/N N
Abv Grd Liv Area 2,232
Originating Board BRIGHT
Year Built 1995
Annual Tax Amount $5,694
Tax Year 2020
Lot Size 1.033 Acres
Acres 1.03
Property Description
This house has so much going for it, it is difficult to know where to begin. This custom home has 3 bedrooms, 2 baths, laundry and open concept kitchen and living areas all on one floor. The lower level, with its large rec room, bar and secondary open space, will be great space for gatherings of any age. There is an additional den/office, plus storage and mechanical room. Hardwood floors, pellet stove, whole house generator add to the livability. Then there is a private, yet connected second full apartment with its own living room, full kitchen, bedroom and bath, Zoned heat and air, stack washer and dryer, and separate access to back yard offers autonomy, yet easy access for assisted care. The new shed can hold all your yard equipment and garden supplies. The oversized 2 car garage has even more space. The backyard has both a patio and a deck, shaded by motorized awning. What more could one ask for??
Location
State PA
County York
Area Fawn Twp (15228)
Zoning RESIDENTIAL
Rooms
Other Rooms Living Room, Primary Bedroom, Bedroom 2, Bedroom 3, Bedroom 4, Kitchen, Family Room, Den, Other, Recreation Room, Bathroom 3, Primary Bathroom, Full Bath
Basement Full, Outside Entrance
Main Level Bedrooms 4
Interior
Interior Features Kitchen - Country, Kitchen - Eat-In, 2nd Kitchen, Ceiling Fan(s)
Hot Water Electric
Heating Forced Air, Heat Pump(s), Zoned
Cooling Central A/C
Equipment Dishwasher, Washer/Dryer Stacked, Refrigerator, Central Vacuum
Window Features Insulated,Storm
Appliance Dishwasher, Washer/Dryer Stacked, Refrigerator, Central Vacuum
Heat Source Propane - Leased, Electric
Laundry Main Floor
Exterior
Exterior Feature Deck(s), Porch(es)
Parking Features Garage - Front Entry, Oversized
Garage Spaces 8.0
Utilities Available Propane, Cable TV
Water Access N
Roof Type Asphalt
Street Surface Paved
Accessibility 32\"+ wide Doors
Porch Deck(s), Porch(es)
Road Frontage Boro/Township
Total Parking Spaces 8
Garage Y
Building
Lot Description Cleared, Front Yard, Rear Yard, SideYard(s)
Story 1
Sewer On Site Septic
Water Well
Architectural Style Ranch/Rambler
Level or Stories 1
Additional Building Above Grade, Below Grade
New Construction N
Schools
Elementary Schools Fawn Area
Middle Schools South Eastern
High Schools Kennard-Dale
School District South Eastern
Others
Senior Community No
Tax ID 28-000-AM-0002-D0-00000
Ownership Fee Simple
SqFt Source Assessor
Acceptable Financing Cash, Conventional, VA
Listing Terms Cash, Conventional, VA
Financing Cash,Conventional,VA
Special Listing Condition Standard
Read Less Info
Want to know what your home might be worth? Contact us for a FREE valuation!

Our team is ready to help you sell your home for the highest possible price ASAP

Bought with LORETTA CAMPBELL • Coldwell Banker Realty
GET MORE INFORMATION
Bob Gauger
Broker Associate | License ID: 312506
Broker Associate License ID: 312506



