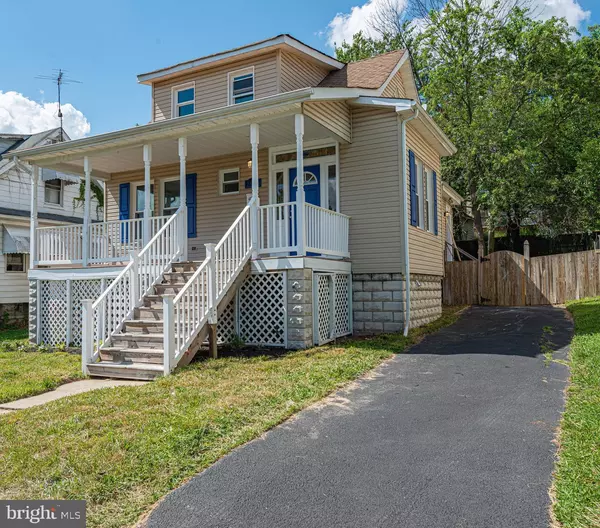For more information regarding the value of a property, please contact us for a free consultation.
Key Details
Sold Price $249,900
Property Type Single Family Home
Sub Type Detached
Listing Status Sold
Purchase Type For Sale
Square Footage 2,193 sqft
Price per Sqft $113
Subdivision Hamilton Heights
MLS Listing ID MDBA504906
Sold Date 01/29/21
Style Cape Cod
Bedrooms 4
Full Baths 3
HOA Y/N N
Abv Grd Liv Area 1,335
Originating Board BRIGHT
Year Built 1924
Annual Tax Amount $3,886
Tax Year 2020
Lot Size 6,499 Sqft
Acres 0.15
Property Description
BACK ON MARKET- financing fell through due to job loss. BRAND NEW ROOF JUST COMPLETED. Step up to the large front porch and into this striking, renovated open floor plan positioned for entertaining. Sit at the kitchen peninsula with sparkling quartz countertops, SS appliances, wide plank floors, porcelain tile in kitchen and Baths, LED lighting throughout. 2nd floor is master bedroom suite with full bathroom and walk in closet/dressing room. Full finished basement with family room and bedroom/office and full bath, new HVAC, water heater, windows, upgraded 200-amp electrical panel. Fenced-in backyard and new sealed asphalt driveway.
Location
State MD
County Baltimore City
Zoning R-3
Rooms
Other Rooms Dining Room, Bedroom 2, Bedroom 4, Kitchen, Family Room, Basement, Bedroom 1, Bathroom 3
Basement Fully Finished
Main Level Bedrooms 2
Interior
Interior Features Floor Plan - Open
Hot Water Natural Gas
Heating Forced Air
Cooling Ceiling Fan(s), Central A/C
Flooring Other, Carpet, Hardwood
Equipment Built-In Microwave, Disposal, Dishwasher, Stainless Steel Appliances, Refrigerator, Stove
Fireplace N
Appliance Built-In Microwave, Disposal, Dishwasher, Stainless Steel Appliances, Refrigerator, Stove
Heat Source Natural Gas
Laundry Hookup, Basement
Exterior
Exterior Feature Porch(es)
Fence Fully
Water Access N
Roof Type Asphalt
Accessibility None
Porch Porch(es)
Garage N
Building
Story 3
Sewer Public Sewer
Water Public
Architectural Style Cape Cod
Level or Stories 3
Additional Building Above Grade, Below Grade
New Construction N
Schools
School District Baltimore City Public Schools
Others
Pets Allowed Y
Senior Community No
Tax ID 0327335434 086
Ownership Ground Rent
SqFt Source Estimated
Acceptable Financing FHA, Conventional, VA
Horse Property N
Listing Terms FHA, Conventional, VA
Financing FHA,Conventional,VA
Special Listing Condition Standard
Pets Allowed No Pet Restrictions
Read Less Info
Want to know what your home might be worth? Contact us for a FREE valuation!

Our team is ready to help you sell your home for the highest possible price ASAP

Bought with Asia C Whitlock • EXP Realty, LLC
GET MORE INFORMATION

Bob Gauger
Broker Associate | License ID: 312506
Broker Associate License ID: 312506



