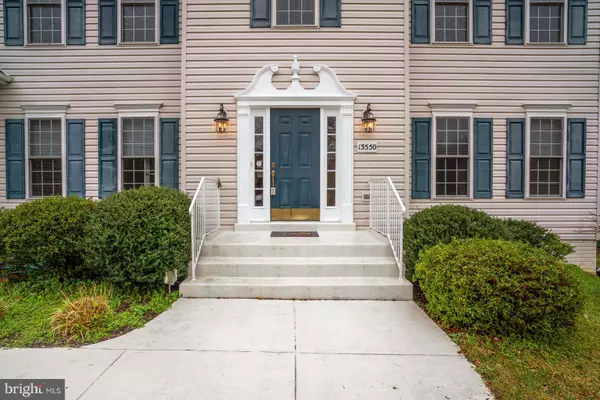For more information regarding the value of a property, please contact us for a free consultation.
Key Details
Sold Price $630,000
Property Type Single Family Home
Sub Type Detached
Listing Status Sold
Purchase Type For Sale
Square Footage 3,816 sqft
Price per Sqft $165
Subdivision Quaker Homes Fowke Lane
MLS Listing ID VAPW516918
Sold Date 05/07/21
Style Colonial
Bedrooms 4
Full Baths 3
Half Baths 1
HOA Fees $24/ann
HOA Y/N Y
Abv Grd Liv Area 2,616
Originating Board BRIGHT
Year Built 2004
Annual Tax Amount $6,069
Tax Year 2021
Lot Size 0.271 Acres
Acres 0.27
Property Description
INCREDIBLE VALUE! This invitingly cozy 4 bedrooms and 3.5 full baths 2 car garage Colonial Home is ready for a new owner. The sunlight bathes the interior with natural light. The whole house is freshly painted. The main level features a grand entrance with spacious foyer, premium hardwood flooring throughout the main level, a Gourmet kitchen that features a gathering island, beautiful 42 inch cabinetry, a formal dining room, a formal living room, and a main level home office. The two-Story family room is equipped with a cozy gas fireplace and floor–to-ceiling windows overlooking a peaceful and private backyard that links to a deck to enjoy the view of the woods and trees below. The upper level features a huge master bedroom suite with large and separate his & hers vanity sinks, soaking tub, a huge walk-in shower, and private toilet. On this level there is also a hall full bathroom, spacious 2nd, 3rd and 4th bedrooms and laundry room. The lower level walks out to the backyard and features a huge recreation room, in which you can imagine a gym, movie area, office, or convert part of it into to a bedroom. The full bathroom was recently remodeled. And there is a huge store room/shop. There is plenty of room in the lower level. This house is located in a highly sought-after small quiet custom-built luxury home community with plenty of curb appeal and street parking for guests. Fantastic location w/easy access to shopping, restaurants, Lake Ridge, 95 & multiple military bases! Set up your appointment today for private showing. You will love it. This one will not last long!
Location
State VA
County Prince William
Zoning R4
Rooms
Other Rooms Living Room, Dining Room, Bedroom 2, Bedroom 4, Kitchen, Family Room, Basement, Foyer, Breakfast Room, Exercise Room, Recreation Room, Storage Room, Bathroom 1, Bathroom 3
Basement Full, Connecting Stairway, Daylight, Full, Daylight, Partial, Outside Entrance, Interior Access, Partially Finished, Space For Rooms, Sump Pump, Walkout Level, Windows, Workshop
Interior
Interior Features Built-Ins, Chair Railings, Crown Moldings, Floor Plan - Traditional, Window Treatments, Ceiling Fan(s), Wood Floors, Walk-in Closet(s), Tub Shower, Store/Office, Breakfast Area, Carpet, Family Room Off Kitchen, Formal/Separate Dining Room, Kitchen - Galley, Kitchen - Island, Kitchen - Table Space, Primary Bath(s), Soaking Tub
Hot Water Natural Gas
Heating Central, Forced Air
Cooling Central A/C
Flooring Hardwood, Carpet
Fireplaces Number 1
Fireplaces Type Screen, Equipment
Equipment Built-In Microwave, Dishwasher, Disposal, Dryer, Icemaker, Oven - Wall, Oven/Range - Electric, Refrigerator, Washer - Front Loading
Fireplace Y
Appliance Built-In Microwave, Dishwasher, Disposal, Dryer, Icemaker, Oven - Wall, Oven/Range - Electric, Refrigerator, Washer - Front Loading
Heat Source Natural Gas
Laundry Upper Floor, Has Laundry
Exterior
Exterior Feature Deck(s)
Parking Features Garage - Front Entry, Garage Door Opener, Inside Access, Oversized, Other
Garage Spaces 4.0
Utilities Available Cable TV Available, Electric Available, Natural Gas Available, Water Available
Water Access N
View Street, Trees/Woods
Roof Type Composite
Street Surface Concrete,Paved
Accessibility Level Entry - Main
Porch Deck(s)
Total Parking Spaces 4
Garage Y
Building
Lot Description Backs to Trees, Cul-de-sac, Level, No Thru Street
Story 3
Sewer Public Sewer
Water Public
Architectural Style Colonial
Level or Stories 3
Additional Building Above Grade, Below Grade
Structure Type 9'+ Ceilings
New Construction N
Schools
Elementary Schools Old Bridge
Middle Schools Woodbridge
High Schools Gar-Field
School District Prince William County Public Schools
Others
HOA Fee Include Lawn Maintenance,Management,Snow Removal,Trash
Senior Community No
Tax ID 8292-45-9892
Ownership Fee Simple
SqFt Source Assessor
Acceptable Financing Cash, Conventional, FHA, VA, Other
Horse Property N
Listing Terms Cash, Conventional, FHA, VA, Other
Financing Cash,Conventional,FHA,VA,Other
Special Listing Condition Standard
Read Less Info
Want to know what your home might be worth? Contact us for a FREE valuation!

Our team is ready to help you sell your home for the highest possible price ASAP

Bought with Mohammad Ahad Ali • Signature Realtors Inc
GET MORE INFORMATION

Bob Gauger
Broker Associate | License ID: 312506
Broker Associate License ID: 312506



