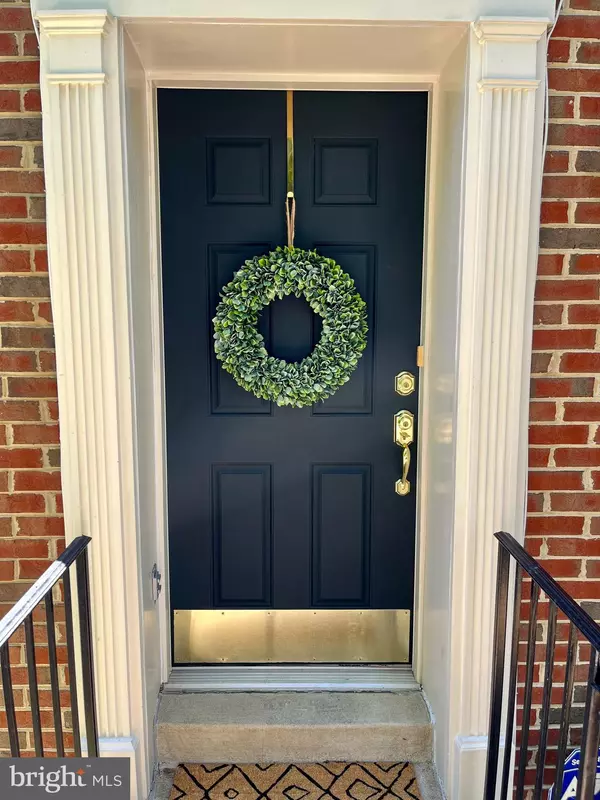For more information regarding the value of a property, please contact us for a free consultation.
Key Details
Sold Price $674,900
Property Type Townhouse
Sub Type End of Row/Townhouse
Listing Status Sold
Purchase Type For Sale
Square Footage 2,505 sqft
Price per Sqft $269
Subdivision Windy Hill At Lincolnia
MLS Listing ID VAFX2080116
Sold Date 09/02/22
Style Colonial
Bedrooms 3
Full Baths 2
Half Baths 1
HOA Fees $134/mo
HOA Y/N Y
Abv Grd Liv Area 2,505
Originating Board BRIGHT
Year Built 2000
Annual Tax Amount $6,538
Tax Year 2022
Lot Size 1,674 Sqft
Acres 0.04
Property Description
Beautifully renovated end unit in the desirable Windy Hill community. Upon entry, you're greeted by gleaming hardwoods and a spacious rec room with room for storage. The main level has an open floor plan with high ceilings and an abundance of natural light that is afforded in an end unit. The updated kitchen boasts quartz countertops, stainless steel appliances, island with bar seating, and plenty of counter and cabinet space. The sitting room or breakfast nook off the kitchen is encased in natural light and has a gas fireplace with stone surround. Off the kitchen, walk out to the trex deck for easy grilling and relaxing. Dining room off the kitchen opens into the sizable family room that looks out to the beautiful trees. Powder room on the main level. Upstairs, find laundry and two generously sized bedroom suites with two full bathrooms. The primary bedroom features a spacious walk-in closet and its own bath with a glass,standing shower and soaking tub. The second bedroom has a two large closets including one walk-in and an attached bath with tub shower. Head on up to the loft or third bedroom with additional closet storage and wall to wall windows looking out to a quiet view. New Kitchen Appliances and quartz counters 2022. Fresh paint 2022. Flooring 2022. Trex Deck 2021. Roof 2018. Dual zone HVAC 2017. Water Heater 2017. 2 car garage, driveway space, and ample guest parking. Well maintained HOA with community pool and tot lots. Commuter friendly! Easy access to 395, 95, Pentagon, and walking distance to Metro bus stops. Close to Van Dorn Metro.
Open Sunday 8/14 from 2-4 pm
Location
State VA
County Fairfax
Zoning 312
Rooms
Other Rooms Dining Room, Primary Bedroom, Bedroom 2, Bedroom 3, Kitchen, Family Room, Breakfast Room, Loft, Recreation Room, Bathroom 2, Primary Bathroom, Half Bath
Basement Walkout Level, Windows, Fully Finished
Interior
Interior Features Attic, Breakfast Area, Dining Area, Floor Plan - Open, Formal/Separate Dining Room, Kitchen - Island, Kitchen - Gourmet, Kitchen - Table Space, Primary Bath(s), Recessed Lighting, Soaking Tub, Stall Shower, Tub Shower, Upgraded Countertops, Walk-in Closet(s), Wood Floors
Hot Water Natural Gas
Heating Zoned, Forced Air
Cooling Central A/C
Fireplaces Number 1
Fireplaces Type Gas/Propane, Fireplace - Glass Doors
Equipment Built-In Microwave, Dishwasher, Disposal, Dryer, Oven/Range - Electric, Refrigerator, Stainless Steel Appliances, Washer, Water Heater
Fireplace Y
Appliance Built-In Microwave, Dishwasher, Disposal, Dryer, Oven/Range - Electric, Refrigerator, Stainless Steel Appliances, Washer, Water Heater
Heat Source Natural Gas
Laundry Upper Floor
Exterior
Exterior Feature Deck(s)
Parking Features Garage - Rear Entry, Basement Garage
Garage Spaces 4.0
Amenities Available Pool - Outdoor, Tot Lots/Playground
Water Access N
Accessibility None
Porch Deck(s)
Attached Garage 2
Total Parking Spaces 4
Garage Y
Building
Story 4
Foundation Slab
Sewer Public Sewer
Water Public
Architectural Style Colonial
Level or Stories 4
Additional Building Above Grade, Below Grade
New Construction N
Schools
Elementary Schools Bren Mar Park
Middle Schools Holmes
High Schools Edison
School District Fairfax County Public Schools
Others
HOA Fee Include Lawn Maintenance,Trash,Snow Removal,Common Area Maintenance
Senior Community No
Tax ID 0811 17 0082
Ownership Fee Simple
SqFt Source Assessor
Security Features Security System
Special Listing Condition Standard
Read Less Info
Want to know what your home might be worth? Contact us for a FREE valuation!

Our team is ready to help you sell your home for the highest possible price ASAP

Bought with Valerie C Klotz • Compass
GET MORE INFORMATION
Bob Gauger
Broker Associate | License ID: 312506
Broker Associate License ID: 312506



