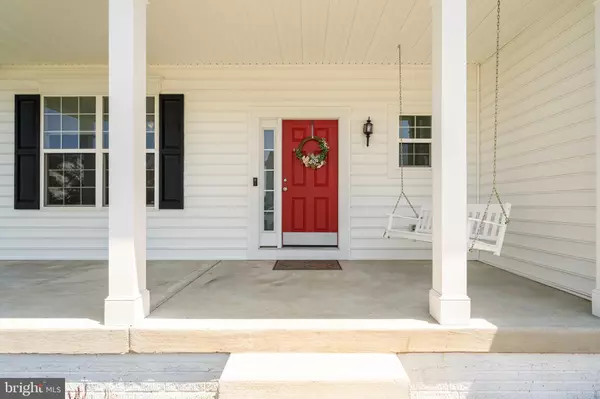For more information regarding the value of a property, please contact us for a free consultation.
Key Details
Sold Price $445,000
Property Type Single Family Home
Sub Type Detached
Listing Status Sold
Purchase Type For Sale
Square Footage 4,244 sqft
Price per Sqft $104
Subdivision Shenandoah Springs
MLS Listing ID WVJF2004796
Sold Date 08/19/22
Style Colonial
Bedrooms 5
Full Baths 2
Half Baths 1
HOA Fees $40/mo
HOA Y/N Y
Abv Grd Liv Area 3,354
Originating Board BRIGHT
Year Built 2019
Annual Tax Amount $1,517
Tax Year 2021
Lot Size 7,348 Sqft
Acres 0.17
Property Description
Welcome to the sought-after community of Shenandoah Springs! This immaculate 5 bedroom 2 bathroom colonial has so much to offer! Entering the main level you will be greeted with luxury vinyl plank floors, and plenty of large windows offering ample amounts of natural light, the powder room, living room, dining room, kitchen with large island, granite counters and stainless steel smart appliances, breakfast room, and family room. On the upper level you will find the expansive primary suite with his & her walk-in closets, en-suite bath with beautiful tile floor, dual sinks, soaking tub, and oversized tile shower, 3 additional bedrooms, full bath, and laundry room. The lower level is home to a large rec room, the 5th bedroom and a rough-in for a full bath. The front yard is beautifully landscaped, and the rear is fully fenced with vinyl privacy fencing. You will also have a 2-car attached garage that walks into the main level. This home has enough space for entertaining or just relaxing with family! There is even a front porch swing to enjoy! Schedule a showing today and see if this is the home youve been waiting for!
Location
State WV
County Jefferson
Zoning 101
Rooms
Other Rooms Living Room, Dining Room, Primary Bedroom, Bedroom 2, Bedroom 3, Bedroom 4, Bedroom 5, Kitchen, Family Room, Foyer, Breakfast Room, Laundry, Recreation Room, Primary Bathroom, Full Bath, Half Bath
Basement Partial, Fully Finished, Walkout Stairs, Windows, Rough Bath Plumb
Interior
Interior Features Breakfast Area, Ceiling Fan(s), Dining Area, Family Room Off Kitchen, Formal/Separate Dining Room, Kitchen - Eat-In, Primary Bath(s), Walk-in Closet(s), Window Treatments, Water Treat System, Carpet, Chair Railings, Crown Moldings, Pantry, Kitchen - Island, Recessed Lighting, Soaking Tub, Tub Shower, Stall Shower, Upgraded Countertops
Hot Water Electric
Heating Heat Pump(s)
Cooling Ceiling Fan(s), Central A/C
Equipment Built-In Microwave, Cooktop, Dishwasher, Disposal, Refrigerator, Icemaker, Oven - Double, Oven - Wall, Water Heater, Dryer - Front Loading, Washer - Front Loading, Energy Efficient Appliances
Fireplace N
Appliance Built-In Microwave, Cooktop, Dishwasher, Disposal, Refrigerator, Icemaker, Oven - Double, Oven - Wall, Water Heater, Dryer - Front Loading, Washer - Front Loading, Energy Efficient Appliances
Heat Source Electric
Laundry Has Laundry, Upper Floor
Exterior
Exterior Feature Porch(es)
Parking Features Garage - Front Entry, Garage Door Opener, Inside Access
Garage Spaces 2.0
Utilities Available Cable TV Available, Electric Available, Phone Available, Sewer Available, Water Available
Water Access N
Roof Type Architectural Shingle
Accessibility None
Porch Porch(es)
Attached Garage 2
Total Parking Spaces 2
Garage Y
Building
Story 3
Foundation Slab
Sewer Public Sewer
Water Public
Architectural Style Colonial
Level or Stories 3
Additional Building Above Grade, Below Grade
New Construction N
Schools
School District Jefferson County Schools
Others
HOA Fee Include Common Area Maintenance,Snow Removal,Road Maintenance
Senior Community No
Tax ID 08 8D017F00000000
Ownership Fee Simple
SqFt Source Assessor
Special Listing Condition Standard
Read Less Info
Want to know what your home might be worth? Contact us for a FREE valuation!

Our team is ready to help you sell your home for the highest possible price ASAP

Bought with Mark E Miller • Long & Foster Real Estate, Inc.
GET MORE INFORMATION

Bob Gauger
Broker Associate | License ID: 312506
Broker Associate License ID: 312506



