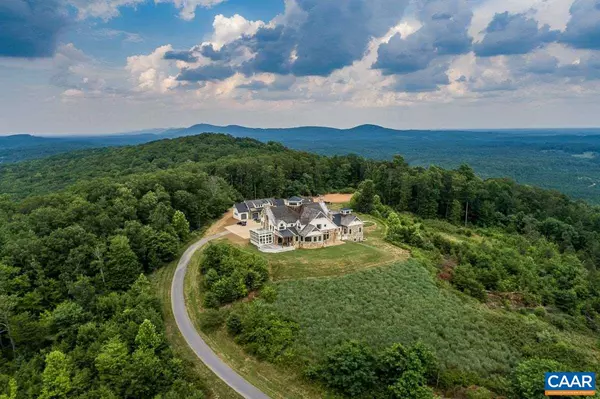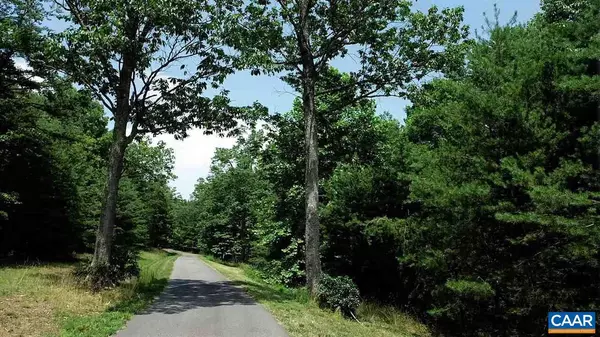For more information regarding the value of a property, please contact us for a free consultation.
Key Details
Sold Price $2,700,000
Property Type Single Family Home
Sub Type Detached
Listing Status Sold
Purchase Type For Sale
Square Footage 10,376 sqft
Price per Sqft $260
Subdivision Unknown
MLS Listing ID 606797
Sold Date 11/23/20
Style Dwelling w/Separate Living Area
Bedrooms 6
Full Baths 7
Half Baths 3
HOA Y/N N
Abv Grd Liv Area 7,314
Originating Board CAAR
Year Built 2006
Annual Tax Amount $24,224
Tax Year 2020
Lot Size 114.030 Acres
Acres 114.03
Property Description
Sitting atop Ammonet Mountain, this 114 acre family compound boasts a Alexander Nicholson built 13,000 sq ft home of the highest quality. Unsurpassed mountain views and surrounded by beautiful estates. A gated entrance leads to a gently rising paved driveway that takes you through unspoiled nature to absolute privacy. Ammonett features a first floor master suite, four other en suite bedrooms and a nanny/caretaker's cottage. There are a 55' pool, spa, English bar, library, game and tasting rooms, elevator, 6 fireplaces, geothermal heat, 4 car garage and 5 miles of walking trails. Only 20 minutes to downtown Charlottesville. Multiple division rights allow for a lucrative conservation easement. Selling at nearly half the cost to replace.,Granite Counter,Painted Cabinets,Wood Cabinets,Fireplace in Dining Room,Exterior Fireplace,Fireplace in Family Room,Fireplace in Living Room,Fireplace in Rec Room,Fireplace in Study/Library
Location
State VA
County Albemarle
Zoning RA
Rooms
Other Rooms Living Room, Dining Room, Primary Bedroom, Kitchen, Foyer, Study, Great Room, Laundry, Mud Room, Office, Recreation Room, Utility Room, Primary Bathroom, Full Bath, Half Bath, Additional Bedroom
Basement Fully Finished, Full, Heated, Interior Access, Outside Entrance, Walkout Level, Windows
Main Level Bedrooms 1
Interior
Interior Features Central Vacuum, Central Vacuum, 2nd Kitchen, Walk-in Closet(s), Wet/Dry Bar, WhirlPool/HotTub, Breakfast Area, Kitchen - Eat-In, Kitchen - Island, Pantry, Recessed Lighting, Wine Storage, Entry Level Bedroom
Heating Heat Pump(s)
Cooling Heat Pump(s)
Flooring Wood
Fireplaces Number 3
Fireplaces Type Wood
Equipment Dryer, Washer, Dishwasher, Oven/Range - Gas, Refrigerator
Fireplace Y
Window Features Insulated
Appliance Dryer, Washer, Dishwasher, Oven/Range - Gas, Refrigerator
Heat Source Geo-thermal
Exterior
Exterior Feature Deck(s), Patio(s), Porch(es), Screened
Parking Features Other, Garage - Front Entry
View Mountain, Panoramic, Courtyard, Garden/Lawn
Roof Type Copper,Wood
Accessibility None
Porch Deck(s), Patio(s), Porch(es), Screened
Road Frontage Private
Garage Y
Building
Lot Description Landscaping, Mountainous, Partly Wooded, Private, Secluded
Story 2
Foundation Block
Sewer Septic Exists
Water Well
Architectural Style Dwelling w/Separate Living Area
Level or Stories 2
Additional Building Above Grade, Below Grade
Structure Type 9'+ Ceilings,Vaulted Ceilings,Cathedral Ceilings
New Construction N
Schools
Elementary Schools Red Hill
Middle Schools Walton
High Schools Monticello
School District Albemarle County Public Schools
Others
Ownership Other
Security Features 24 hour security,Security System,Smoke Detector
Special Listing Condition Standard
Read Less Info
Want to know what your home might be worth? Contact us for a FREE valuation!

Our team is ready to help you sell your home for the highest possible price ASAP

Bought with ROBERT R BAILEY • MONTAGUE, MILLER & CO. - WESTFIELD
GET MORE INFORMATION
Bob Gauger
Broker Associate | License ID: 312506
Broker Associate License ID: 312506



