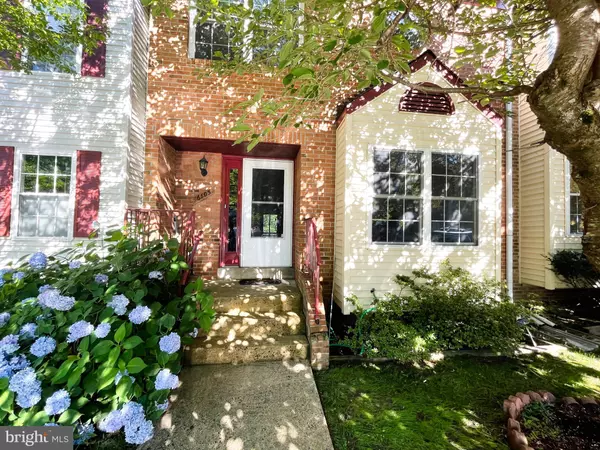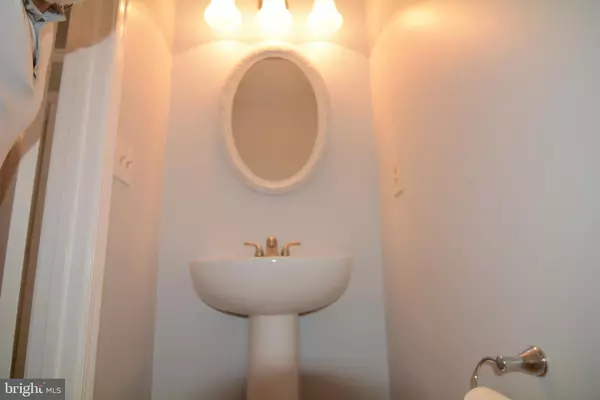For more information regarding the value of a property, please contact us for a free consultation.
Key Details
Sold Price $527,000
Property Type Townhouse
Sub Type Interior Row/Townhouse
Listing Status Sold
Purchase Type For Sale
Square Footage 1,916 sqft
Price per Sqft $275
Subdivision Runnymeade
MLS Listing ID VAFX2003284
Sold Date 01/10/22
Style Colonial
Bedrooms 3
Full Baths 3
Half Baths 1
HOA Fees $70/qua
HOA Y/N Y
Abv Grd Liv Area 1,916
Originating Board BRIGHT
Year Built 1986
Annual Tax Amount $5,494
Tax Year 2021
Lot Size 1,506 Sqft
Acres 0.03
Property Description
Welcome home to this gorgeous townhouse, the main level has a large eat-in kitchen with granite countertops, scratch-resistant, and waterproof floors installed this month, opening to the formal dining room, step-down to spacious living with BRAND NEW natural hardwood floor, wood-burning fireplace. walkout to the spacious deck through sliding glass doors.
The lower level is a fully finished walkout to a fenced yard through glass sliding doors with a luxury marble tile patio, featuring a family room, wood-burning fireplace, full bath, and a storage and laundry room, new stone core floor installed this month. BONUS Room with a large closet,
The upper level has 3 bedrooms and two full baths, wall-to-wall manufactured wood floor, the master suite includes a suite bath with double vanities and a generous walk-in closet. The upper level includes two finished freshly painted generously sized bedrooms and a full bath.
The entire house is freshly painted, all bathroom vanities, toilets, and light fixtures were replaced, new fridge, new glass top stove, newer dishwasher, and newer built-in microwave, all windows replaced recently to “energy efficient” double tilted for easy cleaning in and out.
Total Square Footage is 1916 SQ
The Townhouse appraised (Back in the Market) contract fell through due to the applicant finance
The house is located near Van Dorn Metro, right off the Beltway. Easy access to all major commuter routes in the area (95/395/495), close to Fort Belvoir, and Amazon HQ. shops, restaurants, and entertainment at Kingstowne, near Springfield Town Center.
Don't miss out on this home!
Location
State VA
County Fairfax
Zoning 181
Rooms
Basement Fully Finished, Heated, Improved, Outside Entrance, Walkout Level
Interior
Hot Water Electric
Heating Heat Pump(s)
Cooling Central A/C
Flooring Hardwood, Laminated, Engineered Wood
Fireplaces Number 2
Fireplaces Type Wood
Equipment Built-In Microwave, Cooktop, Dishwasher, Disposal, Oven/Range - Electric
Furnishings No
Fireplace Y
Appliance Built-In Microwave, Cooktop, Dishwasher, Disposal, Oven/Range - Electric
Heat Source Electric
Laundry Basement
Exterior
Garage Spaces 2.0
Water Access N
Roof Type Asphalt
Accessibility 2+ Access Exits
Total Parking Spaces 2
Garage N
Building
Story 2
Sewer Public Sewer
Water Public
Architectural Style Colonial
Level or Stories 2
Additional Building Above Grade, Below Grade
New Construction N
Schools
Elementary Schools Bush Hill
Middle Schools Twain
High Schools Edison
School District Fairfax County Public Schools
Others
Pets Allowed Y
Senior Community No
Tax ID 0814 30 0257
Ownership Fee Simple
SqFt Source Assessor
Acceptable Financing Cash, Conventional, FHA
Listing Terms Cash, Conventional, FHA
Financing Cash,Conventional,FHA
Special Listing Condition Standard
Pets Allowed Cats OK, Dogs OK
Read Less Info
Want to know what your home might be worth? Contact us for a FREE valuation!

Our team is ready to help you sell your home for the highest possible price ASAP

Bought with Ricardo M Martinez • Fairfax Realty of Tysons
GET MORE INFORMATION
Bob Gauger
Broker Associate | License ID: 312506
Broker Associate License ID: 312506



