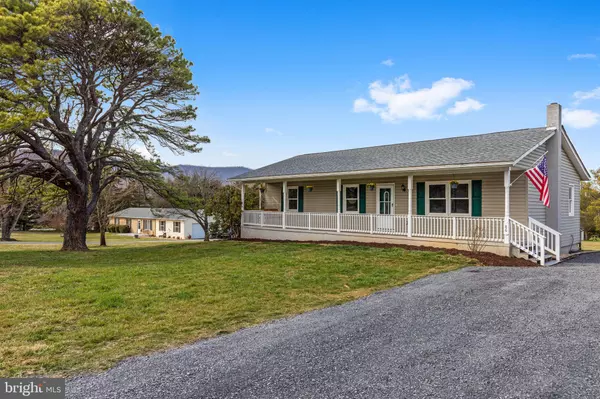For more information regarding the value of a property, please contact us for a free consultation.
Key Details
Sold Price $309,000
Property Type Single Family Home
Sub Type Detached
Listing Status Sold
Purchase Type For Sale
Square Footage 1,356 sqft
Price per Sqft $227
Subdivision Royal View Estates
MLS Listing ID VAWR142950
Sold Date 04/29/21
Style Raised Ranch/Rambler,Ranch/Rambler
Bedrooms 3
Full Baths 2
HOA Fees $8/ann
HOA Y/N Y
Abv Grd Liv Area 1,356
Originating Board BRIGHT
Year Built 1983
Annual Tax Amount $1,333
Tax Year 2020
Lot Size 1.000 Acres
Acres 1.0
Property Description
Looking for Mountain Views but don't want to live on the Mountain? Well you have found it! This charming 3 bedroom 2 bath home on 1 level acre with mature trees has everything you need to make this house your home. Need plenty of space for getting everyone together? Looking for your own man cave? This home has it! Gather everyone in the large spacious great room and cozy up to the warm woodstove. This beautiful level property is surrounded by scenic mountain views. Sit on your front porch swing and enjoy the fresh country air or maybe you just want to sit on your private deck just outside your bedroom and drink your morning coffee. The back yard is perfect for get togethers or a cozy campfire. Plenty of space for your pets to run and play. This lot is just gorgeous! Walk back inside through your covered basement entrance to your very own workshop and storage area. Working from home, Comcast internet available. New Roof 2018. 1 year Choice Home Warranty Included with purchase that includes coverages for well and septic.
Location
State VA
County Warren
Zoning R
Direction Southeast
Rooms
Other Rooms Living Room, Dining Room, Primary Bedroom, Bedroom 2, Kitchen, Bedroom 1, Great Room, Workshop, Bathroom 1, Bathroom 2, Full Bath
Basement Full, Interior Access, Outside Entrance, Partially Finished, Rear Entrance, Shelving, Walkout Stairs, Windows, Workshop
Main Level Bedrooms 3
Interior
Interior Features Carpet, Combination Kitchen/Dining, Entry Level Bedroom, Family Room Off Kitchen, Pantry, Walk-in Closet(s), Water Treat System, Wood Floors, Wood Stove
Hot Water Electric
Heating Heat Pump(s)
Cooling Central A/C
Flooring Carpet, Ceramic Tile, Hardwood, Laminated
Fireplaces Number 1
Equipment Built-In Microwave, Dishwasher, Oven/Range - Electric, Refrigerator, Stainless Steel Appliances, Water Conditioner - Rented
Appliance Built-In Microwave, Dishwasher, Oven/Range - Electric, Refrigerator, Stainless Steel Appliances, Water Conditioner - Rented
Heat Source Electric
Laundry Hookup, Main Floor, Lower Floor
Exterior
Exterior Feature Deck(s), Porch(es)
Garage Spaces 5.0
Utilities Available Cable TV, Phone
Water Access N
View Mountain, Panoramic, Scenic Vista
Roof Type Asphalt
Street Surface Black Top,Gravel
Accessibility Level Entry - Main
Porch Deck(s), Porch(es)
Road Frontage Road Maintenance Agreement
Total Parking Spaces 5
Garage N
Building
Lot Description Cleared, Front Yard, Level, Open, Premium, Rural
Story 2
Sewer On Site Septic
Water Well
Architectural Style Raised Ranch/Rambler, Ranch/Rambler
Level or Stories 2
Additional Building Above Grade, Below Grade
Structure Type Dry Wall
New Construction N
Schools
School District Warren County Public Schools
Others
Pets Allowed Y
HOA Fee Include Road Maintenance
Senior Community No
Tax ID 27H 1 1 117
Ownership Fee Simple
SqFt Source Assessor
Acceptable Financing Cash, Contract, Conventional, FHA, USDA, VA
Horse Property N
Listing Terms Cash, Contract, Conventional, FHA, USDA, VA
Financing Cash,Contract,Conventional,FHA,USDA,VA
Special Listing Condition Standard
Pets Allowed Dogs OK, Cats OK
Read Less Info
Want to know what your home might be worth? Contact us for a FREE valuation!

Our team is ready to help you sell your home for the highest possible price ASAP

Bought with Roxann C Kreisler • Weichert Realtors - Blue Ribbon
GET MORE INFORMATION
Bob Gauger
Broker Associate | License ID: 312506
Broker Associate License ID: 312506



