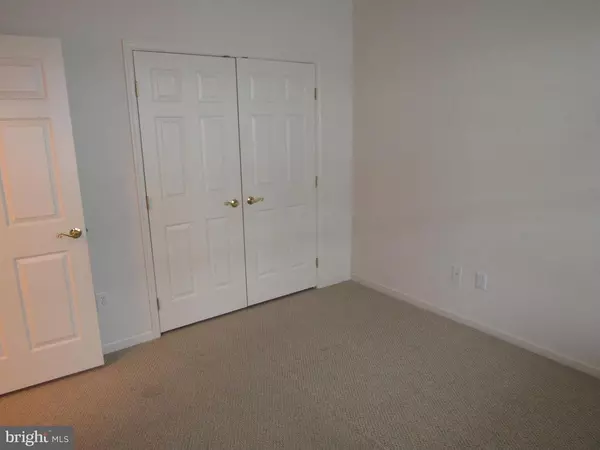For more information regarding the value of a property, please contact us for a free consultation.
Key Details
Sold Price $379,900
Property Type Condo
Sub Type Condo/Co-op
Listing Status Sold
Purchase Type For Sale
Square Footage 1,402 sqft
Price per Sqft $270
Subdivision Sunset Island
MLS Listing ID MDWO121680
Sold Date 06/18/21
Style Unit/Flat
Bedrooms 3
Full Baths 2
Condo Fees $363/mo
HOA Fees $272/mo
HOA Y/N Y
Abv Grd Liv Area 1,402
Originating Board BRIGHT
Year Built 2006
Annual Tax Amount $4,911
Tax Year 2020
Lot Dimensions 0.00 x 0.00
Property Description
Resort living all year round! This 3 bedroom 2 bath condo unit offers open floor plan with crown molding throughout. Kitchen has a large center island and a pantry. Primary bedroom features tray ceiling, access to the private balcony, and a large bath with dual sink vanity, soaking tub, shower, and tile floor. Great community amenities include private beach, in- and out-door pools, fitness center, crabbing pier, and so much more! Convenient mid-town location within 2 blocks from the beach. Call for your personal tour.
Location
State MD
County Worcester
Area Bayside Interior (83)
Zoning RESIDENTIAL
Rooms
Main Level Bedrooms 3
Interior
Interior Features Ceiling Fan(s), Crown Moldings, Kitchen - Island, Floor Plan - Open
Hot Water Electric
Heating Heat Pump(s)
Cooling Central A/C
Flooring Carpet, Ceramic Tile
Equipment Built-In Microwave, Oven/Range - Electric, Refrigerator
Furnishings No
Fireplace N
Appliance Built-In Microwave, Oven/Range - Electric, Refrigerator
Heat Source Electric
Exterior
Garage Spaces 1.0
Parking On Site 1
Amenities Available Club House, Pool - Indoor, Pool - Outdoor
Water Access N
Roof Type Metal
Accessibility None
Total Parking Spaces 1
Garage N
Building
Story 4
Unit Features Garden 1 - 4 Floors
Sewer Public Sewer
Water Public
Architectural Style Unit/Flat
Level or Stories 4
Additional Building Above Grade, Below Grade
New Construction N
Schools
Elementary Schools Ocean City
Middle Schools Stephen Decatur
High Schools Stephen Decatur
School District Worcester County Public Schools
Others
HOA Fee Include Common Area Maintenance,Pool(s),Ext Bldg Maint,Lawn Maintenance,Pier/Dock Maintenance,Road Maintenance,Security Gate
Senior Community No
Tax ID 10-751500
Ownership Fee Simple
SqFt Source Assessor
Acceptable Financing Cash, Conventional
Horse Property N
Listing Terms Cash, Conventional
Financing Cash,Conventional
Special Listing Condition REO (Real Estate Owned)
Read Less Info
Want to know what your home might be worth? Contact us for a FREE valuation!

Our team is ready to help you sell your home for the highest possible price ASAP

Bought with Bethany A. Drew • Hileman Real Estate-Berlin
GET MORE INFORMATION
Bob Gauger
Broker Associate | License ID: 312506
Broker Associate License ID: 312506



