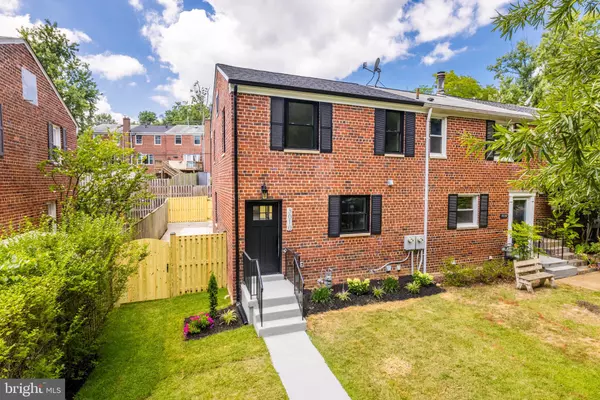For more information regarding the value of a property, please contact us for a free consultation.
Key Details
Sold Price $840,000
Property Type Townhouse
Sub Type End of Row/Townhouse
Listing Status Sold
Purchase Type For Sale
Square Footage 1,653 sqft
Price per Sqft $508
Subdivision Warwick Village
MLS Listing ID VAAX2015972
Sold Date 09/20/22
Style Colonial
Bedrooms 3
Full Baths 3
Half Baths 1
HOA Y/N N
Abv Grd Liv Area 1,102
Originating Board BRIGHT
Year Built 1955
Annual Tax Amount $7,317
Tax Year 2022
Lot Size 2,421 Sqft
Acres 0.06
Property Description
Designed by local/award winning architect, this brand new 3BR/3.5BA layout will be love at first sight. A Del Ray large, wide end unit offering off street parking for 2! Brand new layout torn to the studs and completely redone to include all Entirely New Systems; Electrical, Plumbing, HVAC, Roof, Windows, and Gutters! Electrical wiring is all new and up to today 2022 standards! All brand new pipes throughout the house! Brand new metal duct work! Main level has an amazing custom open kitchen that flows into the living room and has a powder room off the kitchen! Upstairs has 2 great sized bedrooms; the primary bedroom has a full bath/double bowl vanity/tons of windows/large closet space/extra storage in bathroom! The second bedroom and full bathroom complete the top level. The attic will supply the new hvac system keeping the top floor comfortable year round and giving us great space in the basement! The basement has an official bedroom with an egress window, a large recreation room/den and another full bath. Full laundry, LVP flooring complete the basement with craftsman style doors/trim throughout! End Units enjoy wider rear yards, a full side yard, as well as wider parking! Parking pad has been extended giving the new owner a much more comfortable parking scenario without taking up any extra yard space! With an amazing location one can walk outside to enjoy all that del ray has to offer!
Location
State VA
County Alexandria City
Zoning RA
Rooms
Basement Fully Finished
Interior
Interior Features Attic, Breakfast Area, Dining Area, Family Room Off Kitchen, Floor Plan - Open, Kitchen - Island, Primary Bath(s), Upgraded Countertops, Wood Floors
Hot Water Natural Gas
Heating Central
Cooling Central A/C
Flooring Hardwood
Equipment Built-In Microwave, Dishwasher, Disposal, Dryer - Front Loading, Cooktop - Down Draft, Oven - Self Cleaning, Oven/Range - Gas, Stainless Steel Appliances, Washer, Washer - Front Loading, Water Heater
Window Features Double Pane,Insulated,Screens
Appliance Built-In Microwave, Dishwasher, Disposal, Dryer - Front Loading, Cooktop - Down Draft, Oven - Self Cleaning, Oven/Range - Gas, Stainless Steel Appliances, Washer, Washer - Front Loading, Water Heater
Heat Source Electric
Exterior
Garage Spaces 2.0
Parking On Site 2
Fence Fully, Wood
Water Access N
Roof Type Shingle
Accessibility None
Total Parking Spaces 2
Garage N
Building
Story 3
Foundation Slab
Sewer Public Sewer
Water Public
Architectural Style Colonial
Level or Stories 3
Additional Building Above Grade, Below Grade
New Construction N
Schools
School District Alexandria City Public Schools
Others
Senior Community No
Tax ID 15159000
Ownership Fee Simple
SqFt Source Assessor
Special Listing Condition Standard
Read Less Info
Want to know what your home might be worth? Contact us for a FREE valuation!

Our team is ready to help you sell your home for the highest possible price ASAP

Bought with Laura C Mensing • Long & Foster Real Estate, Inc.
GET MORE INFORMATION
Bob Gauger
Broker Associate | License ID: 312506
Broker Associate License ID: 312506



