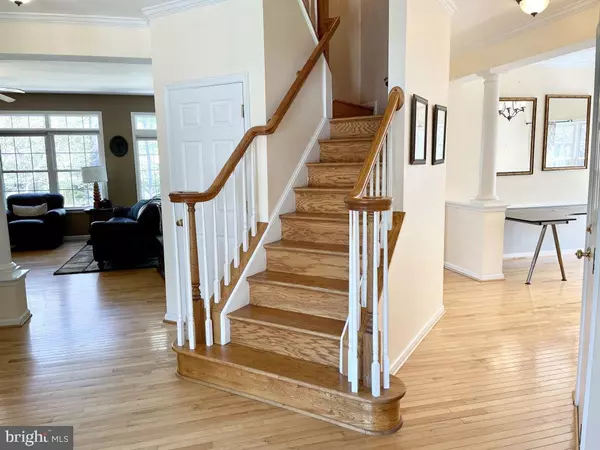For more information regarding the value of a property, please contact us for a free consultation.
Key Details
Sold Price $400,000
Property Type Single Family Home
Sub Type Detached
Listing Status Sold
Purchase Type For Sale
Square Footage 3,640 sqft
Price per Sqft $109
Subdivision Chatham Village
MLS Listing ID VAKG121292
Sold Date 06/11/21
Style Colonial
Bedrooms 5
Full Baths 3
Half Baths 1
HOA Fees $40/mo
HOA Y/N Y
Abv Grd Liv Area 2,540
Originating Board BRIGHT
Year Built 2005
Annual Tax Amount $2,268
Tax Year 2020
Lot Size 0.388 Acres
Acres 0.39
Property Description
Gorgeous, much cared for home just across the street from the Dalghren base gate, offering Hardwood floors on the first and 2nd floor, Custom built-in shelves in the office/ formal living room, a bright, sunny family room, very open to the spacious kitchen offering tons of storage! The 2nd floor encompasses 3 large bedrooms, a full 3rd bathroom and a massive, vaulted ceiling master bedroom with a walk-in closet, a reading nook equipped with custom built-in shelves, and tons of lighting. The master bathroom boasts beautiful tile, double vanities and a jetted tub. The walkout Basement has a kitchenette, 2 bonus rooms, a 5th bedroom (NTC) with a full bathroom, washer dryer hookups, and lots of closet space! The fenced-in backyard feels very private and partially wooded with a custom shed! On top of it all the roof is 2 years new!
Location
State VA
County King George
Zoning R-1
Rooms
Basement Full, Heated, Outside Entrance, Rear Entrance, Sump Pump, Connecting Stairway, Daylight, Partial, Fully Finished, Interior Access, Shelving, Space For Rooms, Walkout Stairs, Windows
Interior
Interior Features 2nd Kitchen, Attic, Floor Plan - Open, Formal/Separate Dining Room, Recessed Lighting, Wood Floors, Walk-in Closet(s), Primary Bath(s), Kitchenette, Kitchen - Island, Kitchen - Eat-In, Crown Moldings, Chair Railings, Ceiling Fan(s), Carpet
Hot Water Electric
Heating Heat Pump(s), Central
Cooling Central A/C, Ceiling Fan(s)
Flooring Ceramic Tile, Hardwood, Tile/Brick, Carpet
Fireplaces Number 1
Fireplaces Type Gas/Propane, Non-Functioning
Equipment Built-In Range, Cooktop, Dishwasher, Oven - Single, Stove, Water Heater, Built-In Microwave, Disposal, Microwave, Oven/Range - Electric, Washer/Dryer Hookups Only
Fireplace Y
Appliance Built-In Range, Cooktop, Dishwasher, Oven - Single, Stove, Water Heater, Built-In Microwave, Disposal, Microwave, Oven/Range - Electric, Washer/Dryer Hookups Only
Heat Source Electric
Laundry Hookup, Upper Floor
Exterior
Exterior Feature Porch(es), Deck(s)
Parking Features Inside Access
Garage Spaces 6.0
Fence Privacy, Wood
Amenities Available None
Water Access N
View Street
Street Surface Paved
Accessibility None
Porch Porch(es), Deck(s)
Road Frontage City/County
Attached Garage 2
Total Parking Spaces 6
Garage Y
Building
Lot Description Front Yard, Level, Partly Wooded, Rear Yard
Story 3
Foundation Slab
Sewer Public Septic
Water Public
Architectural Style Colonial
Level or Stories 3
Additional Building Above Grade, Below Grade
Structure Type Dry Wall,High,Vaulted Ceilings
New Construction N
Schools
Elementary Schools Potomac
Middle Schools King George
High Schools King George
School District King George County Schools
Others
HOA Fee Include Road Maintenance,Common Area Maintenance
Senior Community No
Tax ID 9G-2-9
Ownership Fee Simple
SqFt Source Assessor
Security Features Smoke Detector
Acceptable Financing Cash, Conventional, FHA 203(b), VA, Other, USDA, FHA, FHA 203(k), FHVA
Listing Terms Cash, Conventional, FHA 203(b), VA, Other, USDA, FHA, FHA 203(k), FHVA
Financing Cash,Conventional,FHA 203(b),VA,Other,USDA,FHA,FHA 203(k),FHVA
Special Listing Condition Standard
Read Less Info
Want to know what your home might be worth? Contact us for a FREE valuation!

Our team is ready to help you sell your home for the highest possible price ASAP

Bought with Ross M Simone • RE/MAX 100
GET MORE INFORMATION

Bob Gauger
Broker Associate | License ID: 312506
Broker Associate License ID: 312506



