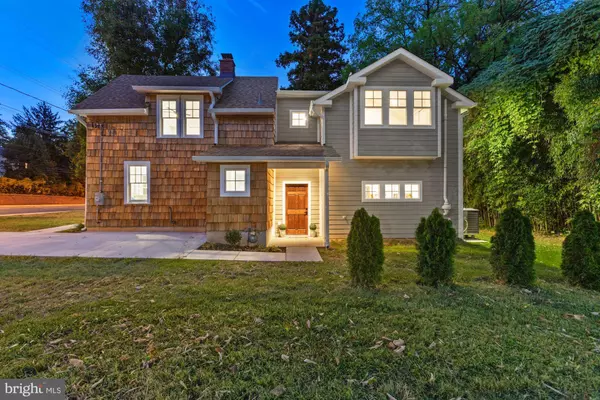For more information regarding the value of a property, please contact us for a free consultation.
Key Details
Sold Price $940,000
Property Type Single Family Home
Sub Type Detached
Listing Status Sold
Purchase Type For Sale
Square Footage 2,400 sqft
Price per Sqft $391
Subdivision Kensington
MLS Listing ID MDMC2067650
Sold Date 10/28/22
Style Traditional,Cottage
Bedrooms 4
Full Baths 2
Half Baths 1
HOA Y/N N
Abv Grd Liv Area 2,400
Originating Board BRIGHT
Year Built 2022
Annual Tax Amount $6,123
Tax Year 2022
Lot Size 7,674 Sqft
Acres 0.18
Property Description
Welcome to 10115 Connecticut Ave, a masterfully renovated and expanded home located in the highly desirable historic district of the Town of Kensington. Kensington Parkwood/Walter Johnson school district. Please see all photos! This custom home was completely rebuilt and expanded with careful attention to every detail, combining the historic charm of the original home built in 1923 with contemporary architectural design, using the highest quality materials and craftsmanship. This one-of-a-kind home has a great layout and all the features buyers are looking for today- a large, open kitchen with island, wonderful entertaining space, comfortable family living space, work from home space and great, flat yard with outdoor entertaining space.
When you walk through the front door, the light-filled entry hall with a wall of windows and custom skylights will wow you and welcome you to the fabulous first floor rooms. The kitchen is the heart of the home, and the kitchen/great room is a chef's and entertainer's dream. The stunning island with pendant lighting and plenty of seating space is the perfect spot for cooking or gathering with friends and family. The kitchen features custom white cabinetry, Calacatta Mont Blonc countertops, high-end stainless-steel appliances including ZLINE six burner cooktop and convection wall oven, built in Brama microwave, beverage/wine refrigerator and Samsung French door, two drawer refrigerator and microwave. The custom marble wall tile and granite countertops are magnificent. Adjacent to the kitchen is a spacious dining/sitting room area with oversized sliding glass door to the new flagstone patio. The first floor also includes a light-filled living room/family room with recessed lighting, oak floors, and custom columns, home office/guest room ( outside egress window but no closet) with oak floors, main level laundry off the kitchen with LG front loading washer and dryer, and lovely powder room with custom vanity with granite top. A beautiful staircase with custom iron railings takes you the upper level which features a large primary suite, two additional bedrooms and hall bath. The primary suite has vaulted ceiling with ceiling fan, oak floors, two large closets and large, luxurious spa bath with double vanity and walk in shower with gorgeous custom tile. The two additional sunny bedrooms have vaulted ceilings, oak floors, large closets, and custom triple windows. The spacious hall bath has a jetted whirlpool tub, custom floor and wall tile, and custom vanity with Calacatta Mont Blonc granite top.
The home has all new plumbing, gas line, electrical system, sprinkler system, new water line from the house to WSSC connection at street, New Carrier HVAC, new hot water heater, and radon remediation system. The basement/foundation walls have new underpinning. High quality, true divided light Jeld-Wen windows throughout. The seller will be installing a fence for front and side yards.
Location, location, location! You will love being able to stroll down the sidewalk to historic Kensington's shops, parks, restaurants, Noyes Children's Library, Farmer's Market and more! Just minutes to Metro, the Kensington MARC train, I-495, NIH, downtown Bethesda, Chevy Chase Lake and the Pike and Rose shopping and entertainment. Enjoy small town living so close to DC. Don't miss this rare opportunity to own this stunning, newly constructed home in the Town of Kensington. You will love living in this special home and neighborhood. Welcome Home!
Location
State MD
County Montgomery
Zoning R60
Rooms
Basement Partial, Unfinished
Main Level Bedrooms 1
Interior
Interior Features Family Room Off Kitchen, Kitchen - Eat-In, Kitchen - Island, Skylight(s), Ceiling Fan(s), Dining Area
Hot Water Natural Gas
Heating Forced Air
Cooling Central A/C
Flooring Engineered Wood
Equipment Built-In Microwave, Cooktop, Dishwasher, Disposal, Dryer - Front Loading, Oven - Wall, Range Hood, Refrigerator, Washer - Front Loading, Energy Efficient Appliances, Extra Refrigerator/Freezer, Stainless Steel Appliances
Fireplace N
Window Features Skylights
Appliance Built-In Microwave, Cooktop, Dishwasher, Disposal, Dryer - Front Loading, Oven - Wall, Range Hood, Refrigerator, Washer - Front Loading, Energy Efficient Appliances, Extra Refrigerator/Freezer, Stainless Steel Appliances
Heat Source Natural Gas
Laundry Main Floor
Exterior
Exterior Feature Patio(s)
Garage Spaces 2.0
Fence Partially
Water Access N
Roof Type Architectural Shingle
Accessibility Other
Porch Patio(s)
Total Parking Spaces 2
Garage N
Building
Lot Description Level
Story 2.5
Foundation Slab
Sewer Public Sewer
Water Public
Architectural Style Traditional, Cottage
Level or Stories 2.5
Additional Building Above Grade, Below Grade
New Construction Y
Schools
Elementary Schools Kensington Parkwood
Middle Schools North Bethesda
High Schools Walter Johnson
School District Montgomery County Public Schools
Others
Senior Community No
Tax ID 161301023198
Ownership Fee Simple
SqFt Source Assessor
Acceptable Financing Cash, Conventional, VA, FHA
Listing Terms Cash, Conventional, VA, FHA
Financing Cash,Conventional,VA,FHA
Special Listing Condition Standard
Read Less Info
Want to know what your home might be worth? Contact us for a FREE valuation!

Our team is ready to help you sell your home for the highest possible price ASAP

Bought with Amanbir Randhawa • Samson Properties
GET MORE INFORMATION
Bob Gauger
Broker Associate | License ID: 312506
Broker Associate License ID: 312506



