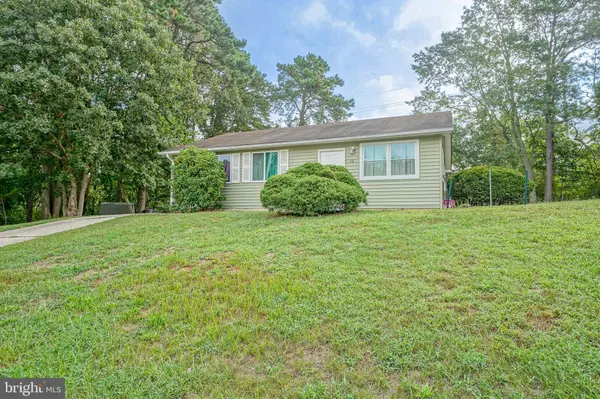For more information regarding the value of a property, please contact us for a free consultation.
Key Details
Sold Price $200,000
Property Type Single Family Home
Sub Type Detached
Listing Status Sold
Purchase Type For Sale
Square Footage 1,078 sqft
Price per Sqft $185
Subdivision Clementona
MLS Listing ID NJCD2034292
Sold Date 10/31/22
Style Ranch/Rambler
Bedrooms 3
Full Baths 1
HOA Y/N N
Abv Grd Liv Area 1,078
Originating Board BRIGHT
Year Built 1979
Annual Tax Amount $5,712
Tax Year 2020
Lot Dimensions 50.00 x 0.00
Property Description
Welcome home to 36 Ray Smith Ct.!! This property is located on a cul-de-sac and offers 3 spacious bedrooms and 1 bathroom. Enter into your living room w/laminate flooring with decorative shadow boxing and crown molding. Open concept of your updated Eat-In-Kitchen w/white cabinets, Stainless Steel applicances package, tile flooring, backsplash, gas stove and sliding glass doors to your patio overlooking the large fenced in backyard. Down the hall to 3 spacious bedrooms and full updated bath which includes tile flooring and shower. Great starter home for the first time homebuyer or looking to downsize. Property being sold "As Is". Seller will be providing CO. Make your appointment today!
Location
State NJ
County Camden
Area Gloucester Twp (20415)
Zoning RESIDENTIAL
Rooms
Other Rooms Living Room, Primary Bedroom, Bedroom 2, Bedroom 3, Kitchen, Utility Room
Main Level Bedrooms 3
Interior
Interior Features Attic/House Fan, Carpet, Ceiling Fan(s), Crown Moldings, Combination Kitchen/Dining, Tub Shower, Upgraded Countertops
Hot Water Electric
Heating Forced Air
Cooling Central A/C
Flooring Fully Carpeted, Ceramic Tile, Laminated
Equipment Built-In Microwave, Built-In Range, Dishwasher, Refrigerator, Water Heater, Stainless Steel Appliances, Oven/Range - Gas, Washer, Dryer
Furnishings No
Fireplace N
Window Features Sliding
Appliance Built-In Microwave, Built-In Range, Dishwasher, Refrigerator, Water Heater, Stainless Steel Appliances, Oven/Range - Gas, Washer, Dryer
Heat Source Natural Gas
Laundry Main Floor
Exterior
Exterior Feature Patio(s)
Garage Spaces 2.0
Fence Fully
Utilities Available Cable TV
Water Access N
Roof Type Shingle,Pitched
Accessibility None
Porch Patio(s)
Total Parking Spaces 2
Garage N
Building
Lot Description Cul-de-sac
Story 1
Foundation Slab
Sewer Public Sewer
Water Public
Architectural Style Ranch/Rambler
Level or Stories 1
Additional Building Above Grade, Below Grade
New Construction N
Schools
High Schools Timbercreek
School District Black Horse Pike Regional Schools
Others
Senior Community No
Tax ID 15-16211-00040
Ownership Fee Simple
SqFt Source Assessor
Acceptable Financing Cash, FHA, VA, Conventional
Horse Property N
Listing Terms Cash, FHA, VA, Conventional
Financing Cash,FHA,VA,Conventional
Special Listing Condition Standard
Read Less Info
Want to know what your home might be worth? Contact us for a FREE valuation!

Our team is ready to help you sell your home for the highest possible price ASAP

Bought with Yalcin Kucuk • HomeSmart First Advantage Realty
GET MORE INFORMATION
Bob Gauger
Broker Associate | License ID: 312506
Broker Associate License ID: 312506



