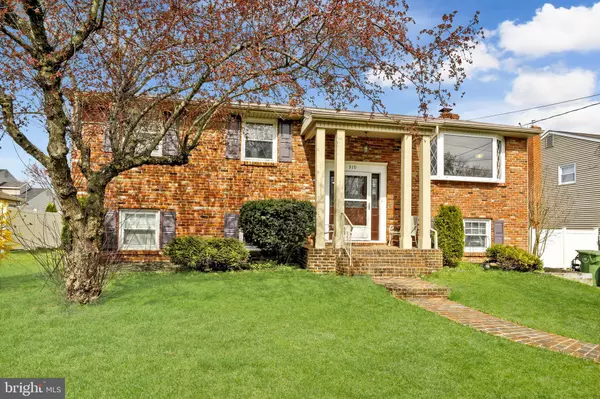For more information regarding the value of a property, please contact us for a free consultation.
Key Details
Sold Price $265,000
Property Type Single Family Home
Sub Type Detached
Listing Status Sold
Purchase Type For Sale
Square Footage 2,200 sqft
Price per Sqft $120
Subdivision Windsor Park
MLS Listing ID NJCD390956
Sold Date 06/24/20
Style Split Level
Bedrooms 4
Full Baths 1
Half Baths 1
HOA Y/N N
Abv Grd Liv Area 2,200
Originating Board BRIGHT
Year Built 1965
Annual Tax Amount $7,430
Tax Year 2019
Lot Size 8,625 Sqft
Acres 0.2
Lot Dimensions 75.00 x 115.00
Property Description
Welcome to 310 Berkshire Ave! This lovely 3 to 4 bedroom brick split level is nestled in Windsor Park in the heart of Cherry Hill. Just minutes away from Jefferson Cherry Hill Hospital, loads of shopping, restaurants, parks and local schools! The lovely brick exterior will capture your attention as soon as you arrive at the home. Upon entering, you will find a spacious living room dining room combination on the main floor. Loads of natural light and glorious hardwood floors are a key feature here! The kitchen is centrally located off the living room and dining room, and features another large window for more natural light. The lovely wood cabinets offer plenty of storage. Down the hallway you will find three well sized bedrooms and the main bath. The master bedroom attaches to the main bathroom and features more lovely hardwood floors and natural light. The two guest rooms also have the same floors and generous sized closets. The hall bath features custom tilework and a linen closet for extra storage. The lower level provides so much extra living space! Here you will find a large bonus room with beamed ceilings, a wood burning fireplace with brick hearth and sliders with access to the backyard. Perfect for a playroom, game room or anything else that fits your lifestyle. There is an additional room that can serve as a fourth guest room. This room is well sized and flooded with natural light. Off the playroom is the conveniently located half bath. Talk about storage! There is so much available on this level with a closet under the stairs, a whole room dedicated to storage and a large laundry room/utility room with another large closet and access to the backyard too. The backyard is a blank slate ready for you to create your own oasis! This home has so much to offer! Please view the video tour of the house and schedule your showing today.https://www.youtube.com/watch?v=BO2OBTLTbfs
Location
State NJ
County Camden
Area Cherry Hill Twp (20409)
Zoning RES
Rooms
Other Rooms Living Room, Dining Room, Primary Bedroom, Bedroom 2, Bedroom 3, Kitchen, Family Room, Laundry, Storage Room
Main Level Bedrooms 3
Interior
Heating Forced Air
Cooling Central A/C
Flooring Hardwood
Fireplaces Number 1
Fireplaces Type Brick, Wood
Fireplace Y
Heat Source Natural Gas
Laundry Lower Floor
Exterior
Garage Spaces 2.0
Water Access N
Accessibility None
Total Parking Spaces 2
Garage N
Building
Story 2
Sewer Public Sewer
Water Public
Architectural Style Split Level
Level or Stories 2
Additional Building Above Grade, Below Grade
New Construction N
Schools
Elementary Schools Clara Barton
Middle Schools Beck
High Schools Cherry Hill High - East
School District Cherry Hill Township Public Schools
Others
Senior Community No
Tax ID 09-00340 28-00018
Ownership Fee Simple
SqFt Source Assessor
Acceptable Financing Conventional, Cash, FHA 203(b), VA
Horse Property N
Listing Terms Conventional, Cash, FHA 203(b), VA
Financing Conventional,Cash,FHA 203(b),VA
Special Listing Condition Standard
Read Less Info
Want to know what your home might be worth? Contact us for a FREE valuation!

Our team is ready to help you sell your home for the highest possible price ASAP

Bought with Antonina H Batten • Keller Williams Realty - Cherry Hill
GET MORE INFORMATION
Bob Gauger
Broker Associate | License ID: 312506
Broker Associate License ID: 312506



