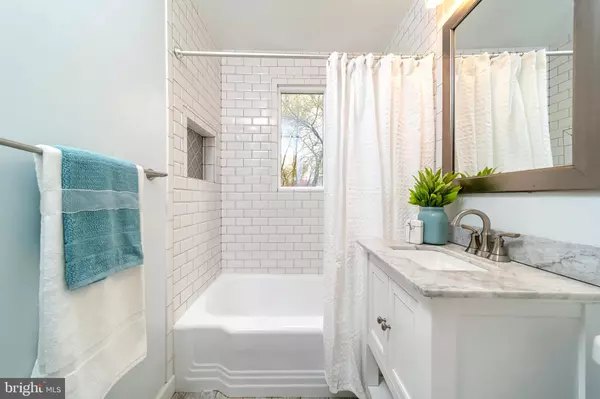For more information regarding the value of a property, please contact us for a free consultation.
Key Details
Sold Price $565,000
Property Type Single Family Home
Sub Type Detached
Listing Status Sold
Purchase Type For Sale
Square Footage 1,504 sqft
Price per Sqft $375
Subdivision City Park Homes
MLS Listing ID VAFX1121266
Sold Date 05/06/20
Style Cape Cod
Bedrooms 3
Full Baths 1
Half Baths 1
HOA Y/N N
Abv Grd Liv Area 1,152
Originating Board BRIGHT
Year Built 1945
Annual Tax Amount $7,329
Tax Year 2020
Lot Size 8,586 Sqft
Acres 0.2
Property Description
This lovely Cape Cod is the perfect blend of convenience and charm! You'll love the renovated kitchen with granite countertops and stainless steel appliances! Enjoy gas cooking, updated cabinetry and views of your huge fully fenced backyard! The dining room is light and bright with a built-in hutch and flows nicely to the oversized deck. Large living room with cozy wood-burning fireplace and hookups for TV above the mantel. Hardwood flooring on the main and upper levels. Master bedroom upstairs with half bath that could be converted to another full bath (Estimate available upon request). Extra storage space in the attic eaves and built-ins. Downstairs you'll find a sun-filled spacious family room with dry bar, laundry area, workshop space and an additional storage room with built-in shelving. Roof replaced in 2012. New washer and dryer. Freshly painted, cleaned and ready for you to call home! Quiet street and nearby park. Excellent location. Must see!
Location
State VA
County Fairfax
Zoning 140
Rooms
Other Rooms Living Room, Dining Room, Primary Bedroom, Bedroom 2, Bedroom 3, Kitchen, Laundry, Recreation Room, Storage Room, Utility Room, Workshop, Bathroom 1, Primary Bathroom
Basement Full, Daylight, Partial, Interior Access, Partially Finished, Windows, Workshop
Main Level Bedrooms 2
Interior
Interior Features Attic, Built-Ins, Carpet, Entry Level Bedroom, Floor Plan - Traditional, Primary Bath(s), Recessed Lighting, Wet/Dry Bar, Wood Floors
Hot Water Natural Gas
Heating Forced Air, Baseboard - Electric
Cooling Central A/C, Window Unit(s)
Flooring Hardwood, Carpet, Vinyl
Fireplaces Number 1
Fireplaces Type Brick, Fireplace - Glass Doors
Equipment Built-In Microwave, Dishwasher, Disposal, Dryer - Gas, Oven/Range - Gas, Refrigerator, Stainless Steel Appliances, Washer, Water Heater
Fireplace Y
Window Features Double Pane
Appliance Built-In Microwave, Dishwasher, Disposal, Dryer - Gas, Oven/Range - Gas, Refrigerator, Stainless Steel Appliances, Washer, Water Heater
Heat Source Natural Gas
Laundry Basement
Exterior
Exterior Feature Deck(s)
Garage Spaces 3.0
Fence Rear, Fully, Chain Link, Wood
Utilities Available Fiber Optics Available
Water Access N
View Garden/Lawn, Street
Roof Type Asphalt
Accessibility None
Porch Deck(s)
Total Parking Spaces 3
Garage N
Building
Lot Description Rear Yard
Story 3+
Sewer Public Sewer
Water Public
Architectural Style Cape Cod
Level or Stories 3+
Additional Building Above Grade, Below Grade
New Construction N
Schools
Elementary Schools Pine Spring
Middle Schools Jackson
High Schools Falls Church
School District Fairfax County Public Schools
Others
Pets Allowed Y
Senior Community No
Tax ID 0504 13060013
Ownership Fee Simple
SqFt Source Assessor
Special Listing Condition Standard
Pets Allowed No Pet Restrictions
Read Less Info
Want to know what your home might be worth? Contact us for a FREE valuation!

Our team is ready to help you sell your home for the highest possible price ASAP

Bought with Cynthia Schneider • Long & Foster Real Estate, Inc.
GET MORE INFORMATION
Bob Gauger
Broker Associate | License ID: 312506
Broker Associate License ID: 312506



