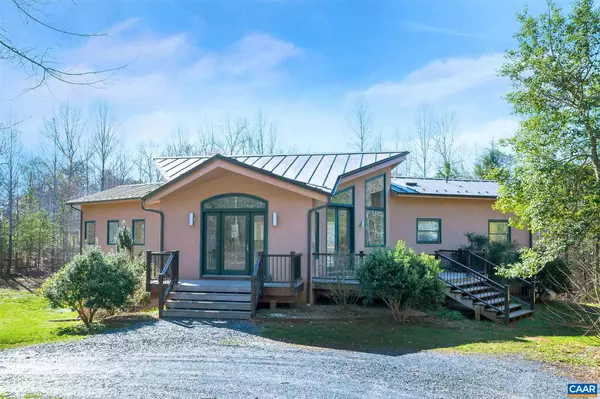For more information regarding the value of a property, please contact us for a free consultation.
Key Details
Sold Price $540,000
Property Type Single Family Home
Sub Type Detached
Listing Status Sold
Purchase Type For Sale
Square Footage 3,900 sqft
Price per Sqft $138
Subdivision Unknown
MLS Listing ID 615564
Sold Date 02/18/22
Style Contemporary
Bedrooms 4
Full Baths 3
HOA Y/N N
Abv Grd Liv Area 1,950
Originating Board CAAR
Year Built 2005
Annual Tax Amount $4,957
Tax Year 2021
Lot Size 3.220 Acres
Acres 3.22
Property Description
Custom built home designed with state of the art energy saving and efficient systems situated on 3+ rolling open & wooded acres located 15 minutes to Wegmans/5th St. Station and 10 min. to Dr. Ho's & wineries. Geothermal heating-cooling, radiant floor, passive solar, six inch walls with blown in cellulose all make this home inexpensive to keep comfortable in the winter and summer months. This home features the use of non-toxic materials as well as locally made kitchen cabinets. Great attention to detail including copper roofing, hardwood decks and a hexagonal main great room that encompasses the kitchen, living and dining room with 14 foot vaulted ceiling and operable skylights. The terrace level is walkout and very light & bright. This is a wonderful home with a 1st floor master filled with natural light and perfect for entertaining. A private, county setting yet close to all things Charlottesville has to offer.
Location
State VA
County Albemarle
Zoning RA
Rooms
Other Rooms Dining Room, Primary Bedroom, Kitchen, Great Room, Laundry, Bonus Room, Primary Bathroom, Full Bath, Additional Bedroom
Basement Fully Finished, Full, Outside Entrance, Walkout Level, Windows
Main Level Bedrooms 2
Interior
Interior Features Skylight(s), Breakfast Area, Kitchen - Eat-In, Kitchen - Island, Pantry, Entry Level Bedroom
Cooling Central A/C, Heat Pump(s)
Equipment Washer/Dryer Hookups Only, Dishwasher, Disposal, Oven - Double, Oven/Range - Gas, Refrigerator
Fireplace N
Appliance Washer/Dryer Hookups Only, Dishwasher, Disposal, Oven - Double, Oven/Range - Gas, Refrigerator
Heat Source Geo-thermal
Exterior
Exterior Feature Deck(s), Porch(es)
Roof Type Copper
Accessibility None
Porch Deck(s), Porch(es)
Garage N
Building
Lot Description Sloping, Landscaping, Partly Wooded
Story 1
Foundation Slab
Sewer Septic Exists
Water Well
Architectural Style Contemporary
Level or Stories 1
Additional Building Above Grade, Below Grade
Structure Type Vaulted Ceilings,Cathedral Ceilings
New Construction N
Schools
Elementary Schools Red Hill
Middle Schools Walton
High Schools Monticello
School District Albemarle County Public Schools
Others
Ownership Other
Security Features Security System
Special Listing Condition Standard
Read Less Info
Want to know what your home might be worth? Contact us for a FREE valuation!

Our team is ready to help you sell your home for the highest possible price ASAP

Bought with Unrepresented Buyer • UnrepresentedBuyer
GET MORE INFORMATION
Bob Gauger
Broker Associate | License ID: 312506
Broker Associate License ID: 312506



