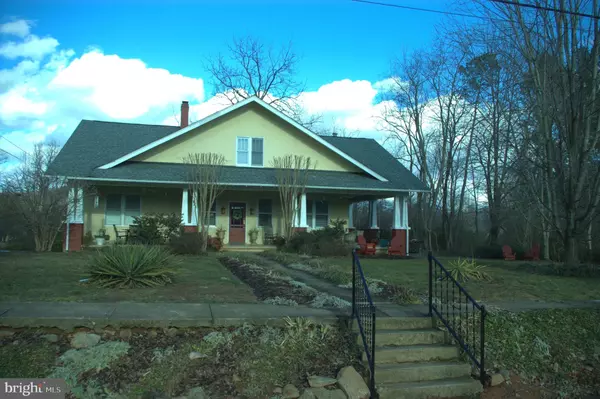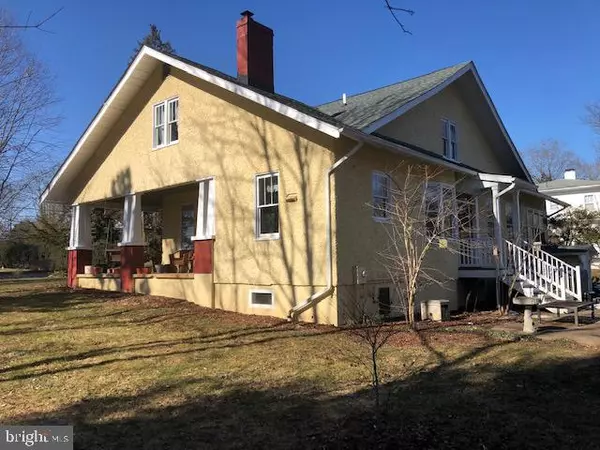For more information regarding the value of a property, please contact us for a free consultation.
Key Details
Sold Price $730,000
Property Type Single Family Home
Sub Type Detached
Listing Status Sold
Purchase Type For Sale
Square Footage 4,000 sqft
Price per Sqft $182
Subdivision Town Of Washington
MLS Listing ID VARP107700
Sold Date 05/11/21
Style Craftsman
Bedrooms 3
Full Baths 3
HOA Y/N N
Abv Grd Liv Area 4,000
Originating Board BRIGHT
Year Built 1905
Annual Tax Amount $3,913
Tax Year 2019
Lot Size 0.550 Acres
Acres 0.55
Lot Dimensions 128 x 187 x 137 x 276
Property Description
In-town living with Comcast Hi-Speed Internet! Feast your eyes on this impeccably renovated classic 1900's Arts & Crafts home with beautiful original detailing and high ceilings throughout. This gem is located on the most picturesque street in the Historic TOWN OF ("LITTLE") WASHINGTON, a destination area near the Shenandoah National Park. All interior systems/details in this stunning home have been addressed - New electric, plumbing, A/C, enlarged eat-in kitchen with granite counters: center island with wine storage, 3 new bathrooms. Hardwood floors, fireplace in the living room for ambience, large light-filled rooms with an abundance of closets and storage . Oil burner plus 2 HVAC systems. Re-insulated attic. Whole house automated attic fan. Gracious entertaining veranda wraps around the front and side of the home. New roof in 2016. New oversized hot tub conveys. Pretty landscaping abounds. Near "The Inn at Little Washington" and other local award winning restaurants/wineries/galleries/shops. About 5 miles to fun filled Sperryville and easy access to Warrenton, Culpeper, Madison, and Charlottesville too. Look no further than this home. It is perfection!
Location
State VA
County Rappahannock
Zoning R
Rooms
Other Rooms Living Room, Dining Room, Primary Bedroom, Sitting Room, Bedroom 2, Bedroom 3, Kitchen, Family Room, Basement, Library, Breakfast Room, Study, Laundry, Attic
Basement Rear Entrance, Sump Pump, Full, Daylight, Partial, Heated, Outside Entrance, Unfinished, Windows, Workshop
Interior
Interior Features Kitchen - Gourmet, Kitchen - Island, Kitchen - Eat-In, Built-Ins, Chair Railings, Crown Moldings, Primary Bath(s), Window Treatments, Wainscotting, WhirlPool/HotTub, Wood Floors, Entry Level Bedroom, Upgraded Countertops, Floor Plan - Traditional
Hot Water Electric
Heating Forced Air, Zoned, Central
Cooling Central A/C, Air Purification System, Attic Fan, Ceiling Fan(s), Dehumidifier, Programmable Thermostat, Zoned
Flooring Hardwood
Fireplaces Number 1
Fireplaces Type Equipment, Mantel(s), Screen, Fireplace - Glass Doors
Equipment Washer/Dryer Hookups Only, Air Cleaner, Cooktop, Cooktop - Down Draft, Dishwasher, Disposal, Exhaust Fan, Humidifier, Icemaker, Microwave, Oven - Self Cleaning, Oven/Range - Electric, Refrigerator, Stove, Washer, Dryer
Fireplace Y
Window Features Bay/Bow,Casement,Wood Frame
Appliance Washer/Dryer Hookups Only, Air Cleaner, Cooktop, Cooktop - Down Draft, Dishwasher, Disposal, Exhaust Fan, Humidifier, Icemaker, Microwave, Oven - Self Cleaning, Oven/Range - Electric, Refrigerator, Stove, Washer, Dryer
Heat Source Oil, Electric
Exterior
Exterior Feature Patio(s), Porch(es), Wrap Around
Utilities Available Cable TV Available
Water Access N
Roof Type Asphalt
Street Surface Black Top
Accessibility None
Porch Patio(s), Porch(es), Wrap Around
Garage N
Building
Story 3
Foundation Slab
Sewer Public Septic, Public Sewer
Water Public, Community
Architectural Style Craftsman
Level or Stories 3
Additional Building Above Grade
Structure Type 9'+ Ceilings,Plaster Walls,Paneled Walls
New Construction N
Schools
School District Rappahannock County Public Schools
Others
Senior Community No
Tax ID 20-A-1- -80A
Ownership Fee Simple
SqFt Source Estimated
Security Features Smoke Detector
Special Listing Condition Standard
Read Less Info
Want to know what your home might be worth? Contact us for a FREE valuation!

Our team is ready to help you sell your home for the highest possible price ASAP

Bought with Denise K Chandler • Country Places Realty, LLC
GET MORE INFORMATION
Bob Gauger
Broker Associate | License ID: 312506
Broker Associate License ID: 312506



