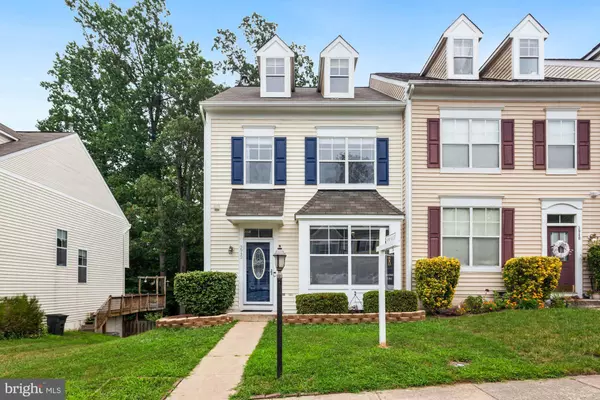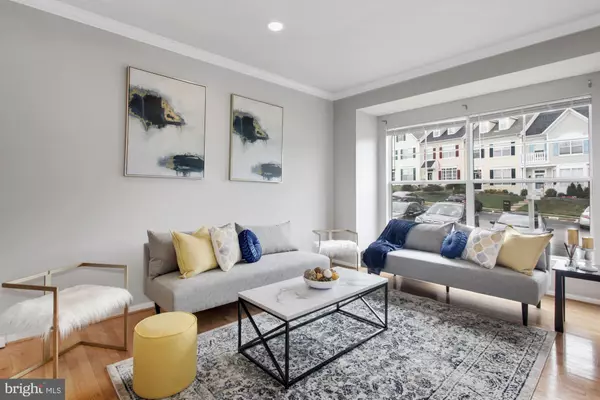For more information regarding the value of a property, please contact us for a free consultation.
Key Details
Sold Price $490,000
Property Type Townhouse
Sub Type End of Row/Townhouse
Listing Status Sold
Purchase Type For Sale
Square Footage 2,188 sqft
Price per Sqft $223
Subdivision Ridgeleigh
MLS Listing ID VAPW2004076
Sold Date 08/31/21
Style Craftsman
Bedrooms 3
Full Baths 3
Half Baths 1
HOA Fees $75/qua
HOA Y/N Y
Abv Grd Liv Area 1,580
Originating Board BRIGHT
Year Built 1997
Annual Tax Amount $4,415
Tax Year 2021
Lot Size 2,374 Sqft
Acres 0.05
Property Description
**Offer Deadline : Thursday 08/05 @ 5PM - Welcome to the this beautifully upgraded and maintained 4-level townhome in the heart of Lake Ridge! This large end unit boasts natural lighting and upgrades throughout. The main level features a large family room with hardwood floors and high 9' ceilings. Eat-in Kitchen with newer cabinets, imported granite counter tops, stainless steal appliances, and GAS range! Enjoy the large deck off the kitchen backing to trees, perfect for a family BBQ and entertaining guests. The large owners suite boasts HEATED flooring, a beautifully remodeled bath and a large walk-in closet. Sneak away upstairs to your private loft space - Perfect for a home office with an additional walk-in closet and extra storage space! Make your way downstairs to a large lower level featuring a walk-out to your private back yard, more heated flooring, a custom kitchenette, full bathroom, and an BONUS 4th bedroom! Take advantage of all the great community amenities including Lake Ridge pools, neighborhood playgrounds, and walking trails connecting to Lake Ridge Park! Or take in a round of golf being just minutes to Old Hickory Golf Course! Additional upgrades include heated flooring in owners suite and rec room, New Roof (2017), New HVAC (2020), hot water heater (2018), Fresh paint throughout (2021), New light fixtures and recessed lighting (2021)
Location
State VA
County Prince William
Zoning RPC
Rooms
Other Rooms Loft
Basement Full
Interior
Interior Features Kitchenette, Ceiling Fan(s), Combination Kitchen/Dining, Kitchen - Gourmet, Crown Moldings, Pantry, Recessed Lighting, Window Treatments, Wood Floors
Hot Water Natural Gas
Heating Central
Cooling Ceiling Fan(s), Central A/C
Flooring Hardwood, Carpet, Ceramic Tile
Equipment Built-In Microwave, Cooktop, Dishwasher, Disposal, Washer, Refrigerator, Oven/Range - Gas, Extra Refrigerator/Freezer, Dryer, Water Heater
Fireplace N
Appliance Built-In Microwave, Cooktop, Dishwasher, Disposal, Washer, Refrigerator, Oven/Range - Gas, Extra Refrigerator/Freezer, Dryer, Water Heater
Heat Source Natural Gas
Laundry Basement
Exterior
Parking On Site 2
Utilities Available Cable TV, Natural Gas Available, Phone Connected, Sewer Available, Water Available
Amenities Available Basketball Courts, Jog/Walk Path, Pool - Outdoor, Recreational Center, Club House, Tot Lots/Playground, Tennis Courts
Water Access N
Roof Type Shingle
Accessibility None
Garage N
Building
Story 3.5
Sewer Public Sewer
Water Public
Architectural Style Craftsman
Level or Stories 3.5
Additional Building Above Grade, Below Grade
New Construction N
Schools
Elementary Schools Springwoods
Middle Schools Lake Ridge
High Schools Woodbridge
School District Prince William County Public Schools
Others
Pets Allowed Y
HOA Fee Include Management,Pool(s),Recreation Facility,Snow Removal,Trash
Senior Community No
Tax ID 8194-70-3417
Ownership Fee Simple
SqFt Source Assessor
Security Features Smoke Detector,Surveillance Sys
Acceptable Financing Cash, Conventional, FHA, VA
Listing Terms Cash, Conventional, FHA, VA
Financing Cash,Conventional,FHA,VA
Special Listing Condition Standard
Pets Allowed Dogs OK, Cats OK
Read Less Info
Want to know what your home might be worth? Contact us for a FREE valuation!

Our team is ready to help you sell your home for the highest possible price ASAP

Bought with Colin Wells Gunderson • KW Metro Center
GET MORE INFORMATION
Bob Gauger
Broker Associate | License ID: 312506
Broker Associate License ID: 312506



