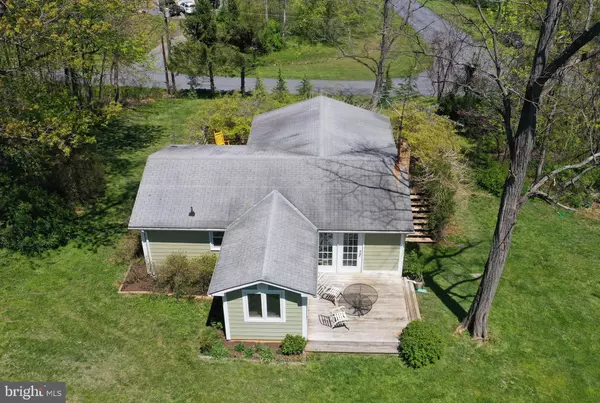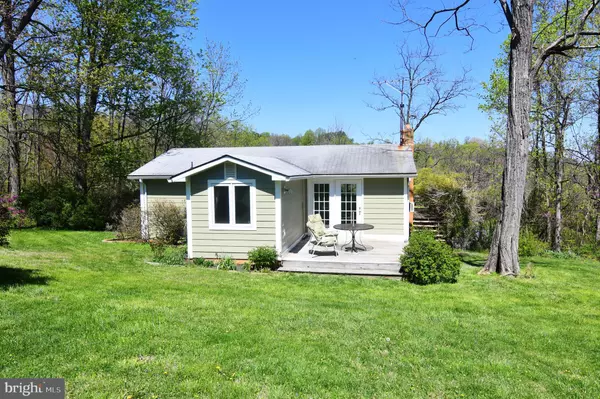For more information regarding the value of a property, please contact us for a free consultation.
Key Details
Sold Price $210,000
Property Type Single Family Home
Sub Type Detached
Listing Status Sold
Purchase Type For Sale
Square Footage 1,043 sqft
Price per Sqft $201
Subdivision Shawneeland
MLS Listing ID VAFV163746
Sold Date 06/09/21
Style Ranch/Rambler
Bedrooms 2
Full Baths 1
HOA Y/N N
Abv Grd Liv Area 1,043
Originating Board BRIGHT
Year Built 1970
Annual Tax Amount $587
Tax Year 2020
Lot Size 0.880 Acres
Acres 0.88
Property Description
THE LAKE, THE BEACH AND THE MOUNTAINS AWAIT YOU. THERE'S EVEN WISTERIA TO WELCOME YOU AT THE DOOR. Enjoy the good life at this cozy country getaway by the beach. In a beautiful mountain-lake community near Winchester with stocked ponds, a playground and three golf holes. Only a short drive to shopping, services and a first-rate medical center. This 2-bedroom home is perfect for those who are starting out, downsizing or looking for a weekend retreat. The large, adjoining living room and enclosed porch open to wrap-around decks, making this place an entertainer's dream. Rear patio deck overlooks a lush private back yard with a small vineyard and fruit trees. This property has three lots totaling approximately .88 of an acre. Plenty of storage under the house and deck and in the pull-down attic. Exterior is wrapped in Tyvek and has Hardie Board siding. Vinyl soffits. Engineered bamboo floor in the living room and both bedrooms and lovely wood floor in the sun room. Charming corner cabinets in living room. Replacement windows circa 2008. New roof shingles circa 2000. Towel warmer in bathroom. Conveys with two AC units. Woodstove stored under house conveys. Owners have never used it nor the chimney (as-is). Trailer at rear of property does not convey and will be removed prior to closing. Living room curtains do not convey. House is on Lot 176. Conveys with the two lots behind it, lots 163 and 164.
Location
State VA
County Frederick
Zoning R5
Rooms
Other Rooms Living Room, Bedroom 2, Kitchen, Bedroom 1, Sun/Florida Room
Basement Unfinished
Main Level Bedrooms 2
Interior
Interior Features Attic, Ceiling Fan(s), Combination Dining/Living, Entry Level Bedroom, Floor Plan - Open, Kitchen - Galley, Wood Floors
Hot Water Electric
Heating Wall Unit
Cooling Wall Unit, Window Unit(s)
Flooring Wood, Bamboo, Vinyl
Fireplaces Number 1
Equipment Oven/Range - Electric, Refrigerator, Microwave, Range Hood
Window Features Double Pane,Replacement
Appliance Oven/Range - Electric, Refrigerator, Microwave, Range Hood
Heat Source Electric
Exterior
Exterior Feature Deck(s), Patio(s)
Water Access N
View Mountain, Lake, Trees/Woods
Roof Type Asphalt
Accessibility None
Porch Deck(s), Patio(s)
Garage N
Building
Lot Description Additional Lot(s), Cleared, Landscaping, Private, Rear Yard, Road Frontage
Story 1
Foundation Crawl Space
Sewer On Site Septic, Septic < # of BR
Water Well
Architectural Style Ranch/Rambler
Level or Stories 1
Additional Building Above Grade, Below Grade
New Construction N
Schools
Elementary Schools Indian Hollow
Middle Schools Frederick County
High Schools James Wood
School District Frederick County Public Schools
Others
Senior Community No
Tax ID 49A04 1 A 176
Ownership Fee Simple
SqFt Source Estimated
Acceptable Financing Cash, Bank Portfolio, Conventional, FHA, Rural Development, USDA, VA
Listing Terms Cash, Bank Portfolio, Conventional, FHA, Rural Development, USDA, VA
Financing Cash,Bank Portfolio,Conventional,FHA,Rural Development,USDA,VA
Special Listing Condition Standard
Read Less Info
Want to know what your home might be worth? Contact us for a FREE valuation!

Our team is ready to help you sell your home for the highest possible price ASAP

Bought with Diane G McCawley • EXP Realty, LLC
GET MORE INFORMATION
Bob Gauger
Broker Associate | License ID: 312506
Broker Associate License ID: 312506



