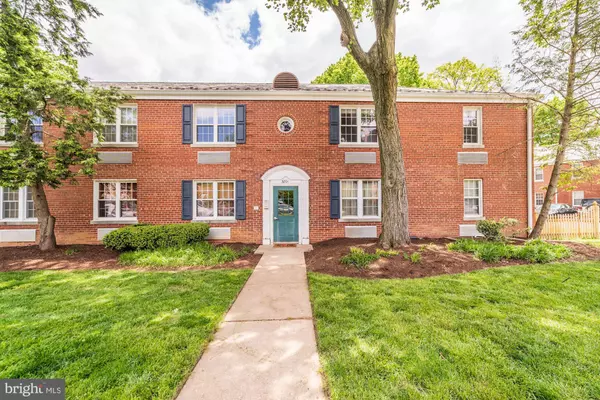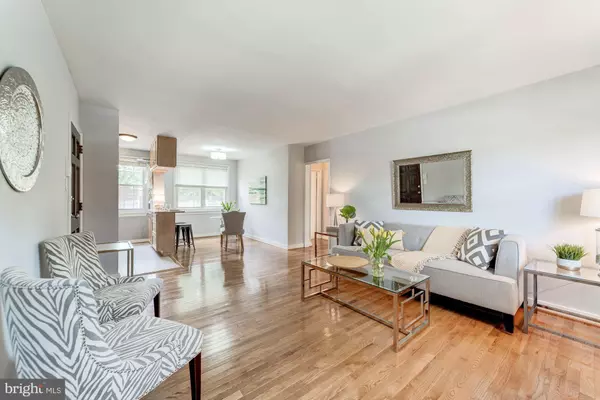For more information regarding the value of a property, please contact us for a free consultation.
Key Details
Sold Price $290,000
Property Type Condo
Sub Type Condo/Co-op
Listing Status Sold
Purchase Type For Sale
Square Footage 850 sqft
Price per Sqft $341
Subdivision Auburn Village
MLS Listing ID VAAX245540
Sold Date 06/10/20
Style Colonial
Bedrooms 2
Full Baths 1
Condo Fees $482/mo
HOA Y/N N
Abv Grd Liv Area 850
Originating Board BRIGHT
Year Built 1939
Annual Tax Amount $3,200
Tax Year 2020
Property Description
Virtual Open House on Sunday 5/17/2020 from 2pm-230pm www.facebook.com/events/664953084347819Welcome to 3201 C Commonwealth Avenue in the heart of Del Ray! This sun-drenched, updated, top floor end unit condo features open concept living boasting recent renovations including the gorgeously updated kitchen, gleaming hardwoods, and renovated bathroom. Top level location, easy walk to the Avenue, easy walk to the soon to be new Potomac Yards metro station. This unit is highlighted by the perfect floorplan and flow; The kitchen opens to the dining area and the living room for maximum entertaining enjoyment. The kitchen showcases custom cabinetry, stainless steel appliances, granite countertops, a beautiful backsplash and stool seating. There are two amply sized bedrooms with tons of natural light and a large updated full bath conveniently located between them. Conveniently located common laundry facilities are sunny and bright.Amazing central Del Ray location with two tagged parking space allocations, ample street parking, secure bike storage and guest parking passes. Walk to the shops, restaurants, the soon to be new Potomac Yards metro and all of the unique retail of both Del Ray and Potomac Yards. Easy commute to the District, New Amazon Headquarters, The Pentagon, Crystal City, Old Town and convenient access to all major highways.Nothing to do but move in and enjoy a wonderful lifestyle in Northern Virginia s most sought after neighborhood. A great opportunity for an investment property as well......Welcome home!
Location
State VA
County Alexandria City
Zoning RA
Rooms
Other Rooms Living Room, Dining Room, Primary Bedroom, Bedroom 2, Kitchen, Bathroom 1
Main Level Bedrooms 2
Interior
Interior Features Bar, Breakfast Area, Family Room Off Kitchen, Floor Plan - Open, Dining Area, Wood Floors, Tub Shower, Upgraded Countertops
Heating Central
Cooling Central A/C
Flooring Hardwood
Equipment Built-In Microwave, Dishwasher, Disposal, Icemaker, Microwave, Oven/Range - Electric, Refrigerator
Fireplace N
Appliance Built-In Microwave, Dishwasher, Disposal, Icemaker, Microwave, Oven/Range - Electric, Refrigerator
Heat Source Electric
Laundry Common, Shared
Exterior
Garage Spaces 2.0
Amenities Available Laundry Facilities, Party Room
Water Access N
Accessibility None
Total Parking Spaces 2
Garage N
Building
Story 1
Unit Features Garden 1 - 4 Floors
Sewer Public Sewer
Water Public
Architectural Style Colonial
Level or Stories 1
Additional Building Above Grade, Below Grade
New Construction N
Schools
Elementary Schools Mount Vernon
Middle Schools George Washington
High Schools Alexandria City
School District Alexandria City Public Schools
Others
Pets Allowed Y
HOA Fee Include Common Area Maintenance,Ext Bldg Maint,Insurance,Reserve Funds,Sewer,Trash,Water
Senior Community No
Tax ID 015.04-0A-1.3201C
Ownership Condominium
Acceptable Financing Cash, Conventional, Bank Portfolio
Listing Terms Cash, Conventional, Bank Portfolio
Financing Cash,Conventional,Bank Portfolio
Special Listing Condition Standard
Pets Allowed Cats OK, Dogs OK
Read Less Info
Want to know what your home might be worth? Contact us for a FREE valuation!

Our team is ready to help you sell your home for the highest possible price ASAP

Bought with Erin K. Jones • KW Metro Center
GET MORE INFORMATION
Bob Gauger
Broker Associate | License ID: 312506
Broker Associate License ID: 312506



