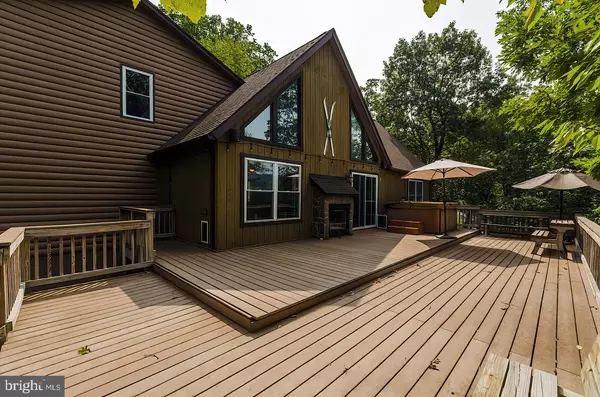For more information regarding the value of a property, please contact us for a free consultation.
Key Details
Sold Price $350,000
Property Type Single Family Home
Sub Type Detached
Listing Status Sold
Purchase Type For Sale
Square Footage 2,606 sqft
Price per Sqft $134
Subdivision Bryce Mountain Resort
MLS Listing ID VASH120382
Sold Date 12/04/20
Style Chalet
Bedrooms 4
Full Baths 3
HOA Fees $78/ann
HOA Y/N Y
Abv Grd Liv Area 1,656
Originating Board BRIGHT
Year Built 2000
Annual Tax Amount $2,082
Tax Year 2019
Lot Size 0.527 Acres
Acres 0.53
Property Description
Looking for a weekend get-away or Full-Time Residence in the Beautiful Shenandoah Valley, but not quite ready to move? Sunset Villa might just be what you've been waiting for as this is a unique opportunity to use this home as an investment property until April 2022. Seller will need to rent back while their Forever Home is being built out West. Rest assured, this home is well maintained and loved with many upgrades that include: a water softener and reverse osmosis system under the kitchen sink, 16kW generator that will run most of the house should there ever be a long power outage on the mountain, an APCO Fresh -Air UV whole house air purifier is installed on the HVAC system, Bose surround sound in Great Room & Family room as well as waterproof speaker on the the over-sized deck. This list goes on and can be viewed in the uploaded docs! Sunset Villa offers a Master Bedroom on the main floor with radiant heat floors in the bathroom and a walk-in closet. The Open Great Room faces West and offers sunset views, a "Virginia" fireplace that faces onto the deck & Cathedral Ceilings. The lower level offers a family room with built in projector/screen and surround sound, 1 full bath, 1 bedroom and 2 bonus rooms that can used as an office, storage or small bedroom. On the upper floor: 2 Bedrooms, a 3rd Full bath and 1 of 2 access points to the Spacious Gym over the 2 Car Garage. This home has tons of storage with every nook and cranny being utilized! There is a 3rd garage door that leads to the back side of the garage and raised outdoor living space with shed and access to the main deck as well as patio off the lower level and 2nd shed. Enjoy Mountain Views, Starry Nights. & Sunsets Year-Round from the rear deck and hot tub that conveys! Hot Tub conveys as-is. The two lots combined total .88 acres.
Location
State VA
County Shenandoah
Zoning R1
Rooms
Other Rooms Exercise Room, Storage Room, Bonus Room
Basement Full, Connecting Stairway, Daylight, Partial, Fully Finished, Heated, Improved, Interior Access, Outside Entrance, Rear Entrance, Shelving, Walkout Level, Windows
Main Level Bedrooms 1
Interior
Interior Features Carpet, Ceiling Fan(s), Combination Dining/Living, Dining Area, Entry Level Bedroom, Exposed Beams, Floor Plan - Open, WhirlPool/HotTub, Walk-in Closet(s), Wainscotting, Stall Shower, Recessed Lighting, Air Filter System, Built-Ins, Family Room Off Kitchen, Kitchen - Galley, Water Treat System
Hot Water Propane, Tankless
Heating Forced Air, Heat Pump - Gas BackUp, Heat Pump(s)
Cooling Ceiling Fan(s), Central A/C
Flooring Carpet, Ceramic Tile, Laminated, Partially Carpeted, Vinyl
Fireplaces Number 1
Fireplaces Type Double Sided, Gas/Propane, Mantel(s)
Equipment Built-In Microwave, Dishwasher, Disposal, Dryer - Electric, Dryer - Front Loading, Exhaust Fan, Microwave, Oven - Self Cleaning, Oven/Range - Electric, Refrigerator, Stainless Steel Appliances, Washer - Front Loading, Water Conditioner - Owned, Water Heater - Tankless, Extra Refrigerator/Freezer, Dryer, Freezer, Humidifier, Washer, Water Heater
Furnishings No
Fireplace Y
Window Features Screens,Double Pane,Double Hung,Vinyl Clad,Wood Frame
Appliance Built-In Microwave, Dishwasher, Disposal, Dryer - Electric, Dryer - Front Loading, Exhaust Fan, Microwave, Oven - Self Cleaning, Oven/Range - Electric, Refrigerator, Stainless Steel Appliances, Washer - Front Loading, Water Conditioner - Owned, Water Heater - Tankless, Extra Refrigerator/Freezer, Dryer, Freezer, Humidifier, Washer, Water Heater
Heat Source Electric, Propane - Owned
Laundry Basement, Hookup
Exterior
Exterior Feature Deck(s), Patio(s)
Parking Features Additional Storage Area, Garage - Front Entry, Garage - Rear Entry, Garage Door Opener, Inside Access
Garage Spaces 12.0
Utilities Available Cable TV Available, Electric Available, Phone Available, Propane, Sewer Available, Under Ground, Water Available
Amenities Available Bar/Lounge, Basketball Courts, Bike Trail, Fitness Center, Golf Course, Golf Course Membership Available, Jog/Walk Path, Lake, Library, Non-Lake Recreational Area, Picnic Area, Pool - Indoor, Pool - Outdoor, Pool Mem Avail, Putting Green, Tennis Courts, Tot Lots/Playground, Volleyball Courts
Water Access N
View Mountain
Roof Type Architectural Shingle
Accessibility Doors - Swing In
Porch Deck(s), Patio(s)
Attached Garage 2
Total Parking Spaces 12
Garage Y
Building
Lot Description Backs to Trees, Additional Lot(s), Mountainous, Trees/Wooded
Story 2.5
Foundation Block
Sewer Public Sewer
Water Public
Architectural Style Chalet
Level or Stories 2.5
Additional Building Above Grade, Below Grade
Structure Type 2 Story Ceilings,9'+ Ceilings,Beamed Ceilings,Cathedral Ceilings,Dry Wall,High,Vaulted Ceilings
New Construction N
Schools
Elementary Schools Ashby-Lee
Middle Schools North Fork
High Schools Stonewall Jackson
School District Shenandoah County Public Schools
Others
HOA Fee Include Trash,Snow Removal,Road Maintenance,Other
Senior Community No
Tax ID 065A102B000B009 & ...B010
Ownership Fee Simple
SqFt Source Assessor
Security Features Smoke Detector
Acceptable Financing Cash, Conventional, FHA, Private, USDA, VA
Horse Property N
Listing Terms Cash, Conventional, FHA, Private, USDA, VA
Financing Cash,Conventional,FHA,Private,USDA,VA
Special Listing Condition Standard
Read Less Info
Want to know what your home might be worth? Contact us for a FREE valuation!

Our team is ready to help you sell your home for the highest possible price ASAP

Bought with Patricia C Snyder • Coldwell Banker Premier
GET MORE INFORMATION
Bob Gauger
Broker Associate | License ID: 312506
Broker Associate License ID: 312506



