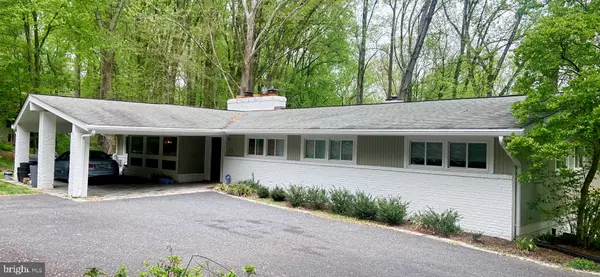For more information regarding the value of a property, please contact us for a free consultation.
Key Details
Sold Price $1,098,000
Property Type Single Family Home
Sub Type Detached
Listing Status Sold
Purchase Type For Sale
Square Footage 2,696 sqft
Price per Sqft $407
Subdivision None Available
MLS Listing ID MDMC708408
Sold Date 05/24/20
Style Ranch/Rambler
Bedrooms 5
Full Baths 3
HOA Y/N N
Abv Grd Liv Area 2,196
Originating Board BRIGHT
Year Built 1961
Annual Tax Amount $10,699
Tax Year 2019
Lot Size 1.211 Acres
Acres 1.21
Property Description
Sun filled home on quiet cul-de-sac in Potomac nestled in serene wooded setting on 1.21 ac lot backing to towering trees. Features a chefs kitchen with top-of-the-line appliances, island & access to gorgeous screened porch with wooded views open to a large family room with a fireplace and wall of windows.The main level offers 4 bedrooms and 2 baths including the owners suite with spacious walk-in closets and ensuite bath + renovated hall bath with double sinks. The walkout lower level boasts a rec room with a fireplace & access to the lower deck with a hot tub, game room, 5th bedroom with a full bath, laundry/ storage and utility rooms. Step outside and discover a private oasis with wrap around, tiered trex decks, screened porch, hot tub & sun deck. Conveniently located steps from Potomac Village and in close proximity to Bethesda, major transportation routes, dc and much more.
Location
State MD
County Montgomery
Zoning RE2
Rooms
Basement Connecting Stairway, Fully Finished, Heated, Improved, Interior Access, Outside Entrance, Rear Entrance, Shelving, Walkout Level
Main Level Bedrooms 4
Interior
Interior Features Built-Ins, Carpet, Dining Area, Entry Level Bedroom, Family Room Off Kitchen, Floor Plan - Open, Floor Plan - Traditional, Formal/Separate Dining Room, Kitchen - Gourmet, Kitchen - Island, Primary Bath(s), Pantry, Recessed Lighting, Walk-in Closet(s), WhirlPool/HotTub
Hot Water Electric
Heating Forced Air
Cooling Central A/C
Flooring Hardwood, Ceramic Tile, Carpet
Fireplaces Number 3
Equipment Built-In Microwave, Dishwasher, Disposal, Dryer, Microwave, Oven/Range - Gas, Six Burner Stove, Refrigerator, Stainless Steel Appliances, Stove, Washer, Water Heater
Window Features Screens,Sliding,Double Pane
Appliance Built-In Microwave, Dishwasher, Disposal, Dryer, Microwave, Oven/Range - Gas, Six Burner Stove, Refrigerator, Stainless Steel Appliances, Stove, Washer, Water Heater
Heat Source Oil
Laundry Lower Floor
Exterior
Exterior Feature Balcony, Deck(s), Patio(s), Screened
Garage Spaces 1.0
Water Access N
Roof Type Asphalt
Accessibility Other
Porch Balcony, Deck(s), Patio(s), Screened
Total Parking Spaces 1
Garage N
Building
Lot Description Backs to Trees
Story 2
Sewer Community Septic Tank, Private Septic Tank
Water Well
Architectural Style Ranch/Rambler
Level or Stories 2
Additional Building Above Grade, Below Grade
Structure Type Dry Wall,High
New Construction N
Schools
Elementary Schools Seven Locks
Middle Schools Cabin John
High Schools Winston Churchill
School District Montgomery County Public Schools
Others
Senior Community No
Tax ID 161000851331
Ownership Fee Simple
SqFt Source Assessor
Security Features Security System
Special Listing Condition Standard
Read Less Info
Want to know what your home might be worth? Contact us for a FREE valuation!

Our team is ready to help you sell your home for the highest possible price ASAP

Bought with Cheryl L Wong • TMC Properties, LLC
GET MORE INFORMATION
Bob Gauger
Broker Associate | License ID: 312506
Broker Associate License ID: 312506

