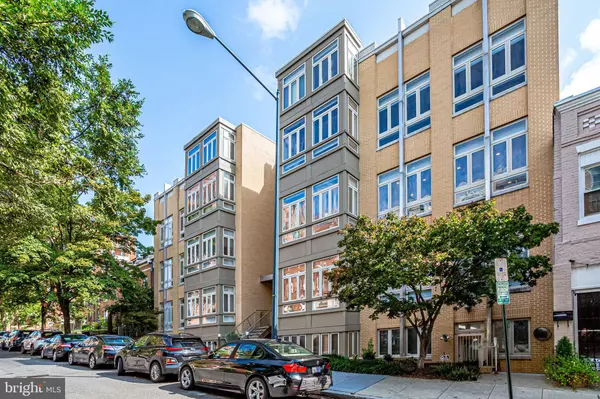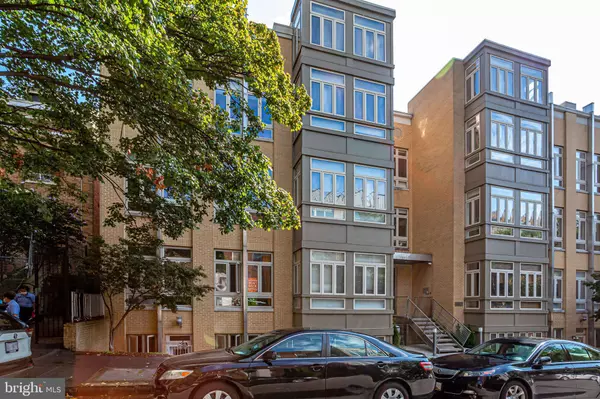For more information regarding the value of a property, please contact us for a free consultation.
Key Details
Sold Price $819,900
Property Type Condo
Sub Type Condo/Co-op
Listing Status Sold
Purchase Type For Sale
Square Footage 1,278 sqft
Price per Sqft $641
Subdivision Adams Morgan
MLS Listing ID DCDC489078
Sold Date 11/20/20
Style Contemporary
Bedrooms 2
Full Baths 2
Half Baths 1
Condo Fees $364/mo
HOA Y/N N
Abv Grd Liv Area 1,278
Originating Board BRIGHT
Year Built 2001
Annual Tax Amount $5,194
Tax Year 2019
Property Description
2019 Renovated Penthouse Condo with 2 Master Suites, En-suite full marble bathrooms with walk-in closets. End Unit with curved wall foyer, Powder Room with curved wall, Gray Hardwoods through-out home, 3 skylights, Indirect and direct Dome lighting by Reflections, White lacquer entertainment wall unit, overextended door height with solid glass doors, Upper white lacquer 42" cabinets with lower charcoal gray cabinets, Platino Quartz Counters with cooktop/undermount SS sink and electric operated touch faucet, 2 Genesis pendant mirrored hanging lights over kitchen peninsula by WAC lighting, Coffee bar includes 2 oversized horizontal drawers with Calacatta Milano Quartz, Walk-In Pantry with built-in shelving, Stainless Steel Bosch 800 series wall oven, microwave, dishwasher and handleless counter depth refrigerator with "inside" the left door filtered water spigot. Hotwater heater and HVAC replaced in 2020. Seller is a licensed real estate broker.
Location
State DC
County Washington
Zoning RC-1
Interior
Interior Features Combination Dining/Living, Upgraded Countertops, Wood Floors, Primary Bath(s), Skylight(s), Ceiling Fan(s), Floor Plan - Open, Kitchen - Gourmet, Recessed Lighting, Walk-in Closet(s), Window Treatments
Hot Water Electric
Heating Heat Pump(s)
Cooling Central A/C, Heat Pump(s)
Flooring Hardwood
Equipment Built-In Microwave, Cooktop, Dishwasher, Disposal, Dryer - Front Loading, Exhaust Fan, Icemaker, Oven - Wall, Refrigerator, Stainless Steel Appliances, Washer - Front Loading
Fireplace N
Window Features Double Pane
Appliance Built-In Microwave, Cooktop, Dishwasher, Disposal, Dryer - Front Loading, Exhaust Fan, Icemaker, Oven - Wall, Refrigerator, Stainless Steel Appliances, Washer - Front Loading
Heat Source Electric
Exterior
Garage Spaces 1.0
Parking On Site 1
Utilities Available Cable TV
Amenities Available None
Water Access N
Roof Type Flat
Accessibility None
Total Parking Spaces 1
Garage N
Building
Story 2
Unit Features Garden 1 - 4 Floors
Sewer Public Sewer
Water Public
Architectural Style Contemporary
Level or Stories 2
Additional Building Above Grade, Below Grade
Structure Type 9'+ Ceilings
New Construction N
Schools
School District District Of Columbia Public Schools
Others
Pets Allowed Y
HOA Fee Include Ext Bldg Maint,Insurance,Management,Reserve Funds,Sewer,Snow Removal,Trash,Water,Gas
Senior Community No
Tax ID 2563//2018
Ownership Condominium
Acceptable Financing Cash, Conventional, FHA
Listing Terms Cash, Conventional, FHA
Financing Cash,Conventional,FHA
Special Listing Condition Standard
Pets Allowed Dogs OK
Read Less Info
Want to know what your home might be worth? Contact us for a FREE valuation!

Our team is ready to help you sell your home for the highest possible price ASAP

Bought with Laura McClung Adams • Cranford & Associates
GET MORE INFORMATION
Bob Gauger
Broker Associate | License ID: 312506
Broker Associate License ID: 312506



