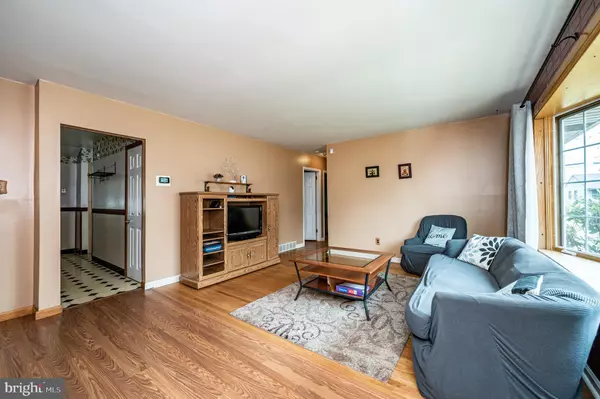For more information regarding the value of a property, please contact us for a free consultation.
Key Details
Sold Price $220,000
Property Type Single Family Home
Sub Type Detached
Listing Status Sold
Purchase Type For Sale
Square Footage 1,344 sqft
Price per Sqft $163
Subdivision Meadowbrook
MLS Listing ID NJCD420640
Sold Date 08/19/21
Style Ranch/Rambler
Bedrooms 3
Full Baths 1
HOA Y/N N
Abv Grd Liv Area 1,344
Originating Board BRIGHT
Year Built 1958
Annual Tax Amount $5,960
Tax Year 2020
Lot Size 6,268 Sqft
Acres 0.14
Lot Dimensions 66.00 x 95.00
Property Description
Lovely Ranch home on a premium corner lot-this is one you don't want to miss out on! 3 Bedrooms,1 Full bath, updates & plenty of space to settle and grow. Entire home has gorgeous Hardwood Floors throughout. LR is bright & airy w/a beautiful bay window. Dining Room is open to it, so the layout is so spacious. Addition Fam Room is rustic w/a delightful country flare. The beamed ceilings are trendy & the wood stove is surrounded by brick, prefect for those chillier seasons. Add your own personal touches to the large EIK where the storage space is abundant, there is a new stove & microwave plus the butcher block counters add tons of character. All 3 Bedrooms are a good size with lots of natural sunlight. Full bath with neutral colors is easy to customize. Partially finished basement is a great space to relax & unwind! The Rec Room has a built in bar and there is plenty of room to create a space that's perfect for leisure or entertaining. Fenced yard + patio w/a gas line & built in BBQ. Storage shed for your equipment. Central AC & Forced Air. Solar Panels (leased) greatly cut monthly costs w/opportunity to make money back on your savings! Security system. Great location. Truly, a MUST SEE!
Location
State NJ
County Camden
Area Pennsauken Twp (20427)
Zoning R
Rooms
Other Rooms Living Room, Dining Room, Bedroom 2, Bedroom 3, Kitchen, Family Room, Bedroom 1, Bathroom 1
Basement Full, Interior Access, Partially Finished
Main Level Bedrooms 3
Interior
Interior Features Kitchen - Eat-In, Attic, Ceiling Fan(s), Family Room Off Kitchen, Formal/Separate Dining Room, Tub Shower, Window Treatments, Wood Floors, Wood Stove
Hot Water Natural Gas, Solar
Heating Forced Air, Solar - Active
Cooling Central A/C, Ceiling Fan(s), Solar Rough-In
Flooring Wood, Vinyl
Fireplaces Number 1
Fireplaces Type Insert, Wood
Equipment Oven/Range - Gas, Dishwasher, Dryer, Microwave, Refrigerator, Washer
Furnishings No
Fireplace Y
Window Features Bay/Bow
Appliance Oven/Range - Gas, Dishwasher, Dryer, Microwave, Refrigerator, Washer
Heat Source Natural Gas, Solar
Laundry Basement
Exterior
Exterior Feature Patio(s), Roof
Garage Spaces 2.0
Fence Chain Link
Utilities Available Electric Available, Natural Gas Available
Water Access N
Roof Type Asphalt,Shingle
Accessibility None
Porch Patio(s), Roof
Total Parking Spaces 2
Garage N
Building
Lot Description Corner, Level
Story 1
Sewer Public Sewer
Water Public
Architectural Style Ranch/Rambler
Level or Stories 1
Additional Building Above Grade, Below Grade
Structure Type Beamed Ceilings,Brick,Paneled Walls
New Construction N
Schools
Elementary Schools G.H. Carson E.S.
High Schools Pennsauken H.S.
School District Pennsauken Township Public Schools
Others
Senior Community No
Tax ID 27-02312-00009
Ownership Fee Simple
SqFt Source Assessor
Security Features Security System
Acceptable Financing Cash, Conventional, FHA, VA
Horse Property N
Listing Terms Cash, Conventional, FHA, VA
Financing Cash,Conventional,FHA,VA
Special Listing Condition Standard
Read Less Info
Want to know what your home might be worth? Contact us for a FREE valuation!

Our team is ready to help you sell your home for the highest possible price ASAP

Bought with Deysi Nunez • Weichert Realtors - Moorestown
GET MORE INFORMATION
Bob Gauger
Broker Associate | License ID: 312506
Broker Associate License ID: 312506



