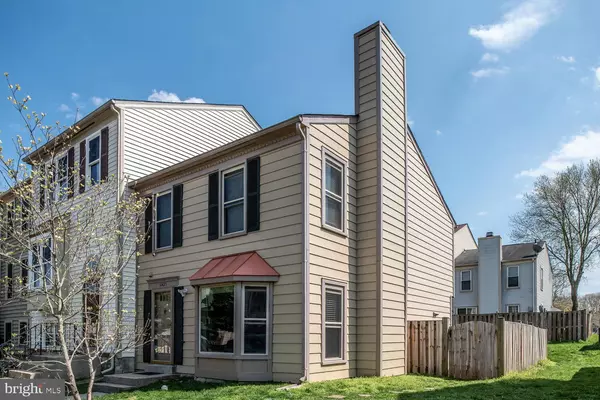For more information regarding the value of a property, please contact us for a free consultation.
Key Details
Sold Price $305,000
Property Type Townhouse
Sub Type End of Row/Townhouse
Listing Status Sold
Purchase Type For Sale
Square Footage 1,240 sqft
Price per Sqft $245
Subdivision Stonington/Sudley Manor
MLS Listing ID VAPW521728
Sold Date 07/02/21
Style Colonial
Bedrooms 3
Full Baths 2
Half Baths 1
HOA Fees $99/mo
HOA Y/N Y
Abv Grd Liv Area 1,240
Originating Board BRIGHT
Year Built 1987
Annual Tax Amount $2,935
Tax Year 2021
Lot Size 2,021 Sqft
Acres 0.05
Property Description
***Offer deadline is Noon, Mon Jun 7th.*** End unit townhome with huge fenced in rear yard and deck mins from RT 66 and RT 234. Two spacious bedrooms upstairs share a full bath. Primary bedroom has walk in closet, vaulted ceiling and private full bath. Main level has open dining and living room with wood burning fireplace, bay window for lots of natural light, and built in storage seat. Laundry off kitchen, guest half bath, and kitchen with plenty of counter space and pantry. Many updates - exterior trim replaced and wrapped (2020), Whirlpool microwave (2020), fence (2019), Samsung Stove/Oven (2017), Samsung HE washer/dryer (2016). Two assigned parking spaces directly in front of the house and several visitor spots around the corner. Community pool, playground and tennis courts. Easy access for commuting, shopping, restaurants, and parks. Carpets have been cleaned and ready for new owner!
Location
State VA
County Prince William
Zoning RPC
Rooms
Other Rooms Living Room, Primary Bedroom, Bedroom 2, Bedroom 3, Kitchen, Bathroom 2, Primary Bathroom
Interior
Interior Features Carpet, Combination Dining/Living
Hot Water Electric
Heating Heat Pump(s)
Cooling Central A/C
Flooring Carpet
Fireplaces Number 1
Fireplaces Type Wood
Fireplace Y
Heat Source Electric
Laundry Main Floor
Exterior
Exterior Feature Deck(s)
Parking On Site 2
Fence Rear, Privacy
Amenities Available Pool - Outdoor, Tot Lots/Playground, Tennis Courts
Water Access N
Accessibility None
Porch Deck(s)
Garage N
Building
Story 2
Sewer Public Sewer
Water Public
Architectural Style Colonial
Level or Stories 2
Additional Building Above Grade, Below Grade
New Construction N
Schools
Elementary Schools Sinclair
Middle Schools Unity Braxton
High Schools Unity Reed
School District Prince William County Public Schools
Others
HOA Fee Include Trash
Senior Community No
Tax ID 7697-54-8100
Ownership Fee Simple
SqFt Source Assessor
Acceptable Financing Cash, Conventional, FHA, VA
Listing Terms Cash, Conventional, FHA, VA
Financing Cash,Conventional,FHA,VA
Special Listing Condition Standard
Read Less Info
Want to know what your home might be worth? Contact us for a FREE valuation!

Our team is ready to help you sell your home for the highest possible price ASAP

Bought with Patricia Weber • RE/MAX Distinctive Real Estate, Inc.
GET MORE INFORMATION

Bob Gauger
Broker Associate | License ID: 312506
Broker Associate License ID: 312506



