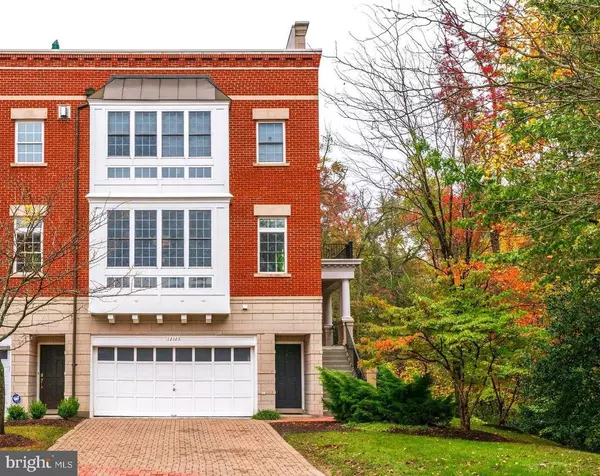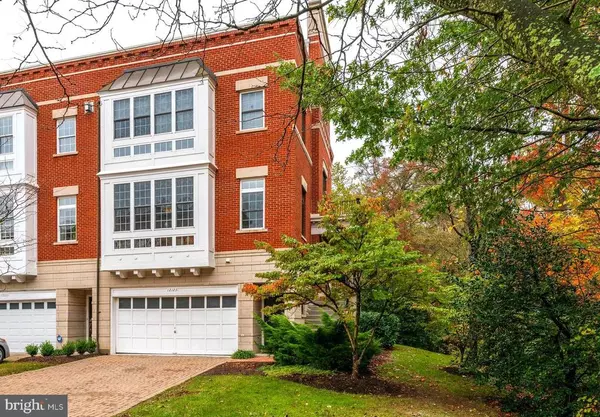For more information regarding the value of a property, please contact us for a free consultation.
Key Details
Sold Price $951,000
Property Type Townhouse
Sub Type End of Row/Townhouse
Listing Status Sold
Purchase Type For Sale
Square Footage 2,496 sqft
Price per Sqft $381
Subdivision West Market
MLS Listing ID VAFX1162940
Sold Date 01/05/21
Style Colonial
Bedrooms 3
Full Baths 3
Half Baths 1
HOA Fees $157/mo
HOA Y/N Y
Abv Grd Liv Area 2,496
Originating Board BRIGHT
Year Built 2001
Annual Tax Amount $10,392
Tax Year 2020
Lot Size 2,956 Sqft
Acres 0.07
Property Description
The #1 Premium Lot in ALL of Reston Center. End unit next to trees and creek, Largest Model on street. Awesome Sunset views from Rooftop terrace, Loads of extra parking. All Brick unique design 4 level End Unit Luxury Townhome. Walk out your back door into Reston Town center for dinner , entertainment and shopping or walk out your front door to the lake, rec center, pool and walking/jogging trails. Walk out your side door to the brand New Reston Town Center Metro stop. Lots of windows all around the three sides that bathes this home in natural light. Hardwood floors on three levels and heated ceramic tile floor on lower level. Replaced all of kitchen appliance with upgraded gourmet appliances. Replaced all of HVAC system & Water Heater. New roof, Updated fixtures throughout baths and home, nothing left for you to do. Extra 4th level bedroom/artists loft/Rec Room with gas fireplace, built ins, wet bar and walkout to rooftop terrace with views of trees and western sky. Large Master Suite with 2 separate His and Her walk-in closets. Sarge super bath w separate shower and soaking tub. Priced to sell. Check the comps for lesser models with non-premium lots that sold for more. Ask listing agent for access to full feature video of home.
Location
State VA
County Fairfax
Zoning 372
Direction West
Rooms
Other Rooms Living Room, Dining Room, Primary Bedroom, Bedroom 2, Bedroom 3, Kitchen, Family Room, Foyer, Breakfast Room, Study, Laundry, Bonus Room
Basement Daylight, Full, Fully Finished, Outside Entrance, Rear Entrance, Walkout Level, Windows, Front Entrance
Interior
Interior Features Breakfast Area, Built-Ins, Combination Dining/Living, Combination Kitchen/Dining, Crown Moldings, Dining Area, Entry Level Bedroom, Floor Plan - Open, Kitchen - Eat-In
Hot Water Natural Gas
Heating Forced Air
Cooling Central A/C
Flooring Hardwood, Ceramic Tile
Fireplaces Number 1
Equipment Built-In Microwave, Central Vacuum, Cooktop, Dishwasher, Disposal, Dryer, Exhaust Fan, Oven - Wall, Range Hood, Refrigerator, Stainless Steel Appliances, Washer
Fireplace Y
Appliance Built-In Microwave, Central Vacuum, Cooktop, Dishwasher, Disposal, Dryer, Exhaust Fan, Oven - Wall, Range Hood, Refrigerator, Stainless Steel Appliances, Washer
Heat Source Natural Gas
Exterior
Exterior Feature Balcony, Brick, Terrace
Parking Features Additional Storage Area, Garage - Front Entry
Garage Spaces 5.0
Utilities Available Cable TV
Amenities Available Bike Trail, Club House, Common Grounds, Community Center, Exercise Room, Fitness Center, Jog/Walk Path, Lake, Pool - Outdoor, Recreational Center
Water Access N
View Creek/Stream, Trees/Woods
Roof Type Architectural Shingle
Accessibility None
Porch Balcony, Brick, Terrace
Attached Garage 2
Total Parking Spaces 5
Garage Y
Building
Lot Description Backs to Trees, Landscaping, No Thru Street, Private, SideYard(s)
Story 4
Sewer Public Sewer
Water Public
Architectural Style Colonial
Level or Stories 4
Additional Building Above Grade, Below Grade
New Construction N
Schools
School District Fairfax County Public Schools
Others
HOA Fee Include Common Area Maintenance,Pool(s),Recreation Facility,Reserve Funds,Snow Removal,Trash
Senior Community No
Tax ID 0173 122B0035
Ownership Fee Simple
SqFt Source Assessor
Horse Property N
Special Listing Condition Standard
Read Less Info
Want to know what your home might be worth? Contact us for a FREE valuation!

Our team is ready to help you sell your home for the highest possible price ASAP

Bought with Kristen D Roberts • Keller Williams Realty
GET MORE INFORMATION
Bob Gauger
Broker Associate | License ID: 312506
Broker Associate License ID: 312506



