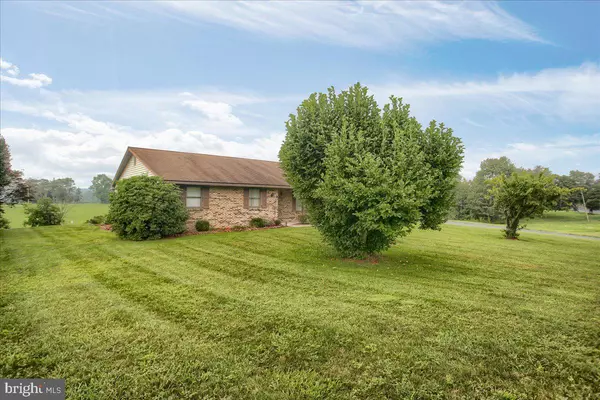For more information regarding the value of a property, please contact us for a free consultation.
Key Details
Sold Price $240,000
Property Type Single Family Home
Sub Type Detached
Listing Status Sold
Purchase Type For Sale
Square Footage 1,531 sqft
Price per Sqft $156
Subdivision None Available
MLS Listing ID PAPY2000382
Sold Date 10/13/21
Style Ranch/Rambler
Bedrooms 3
Full Baths 1
Half Baths 1
HOA Y/N N
Abv Grd Liv Area 1,531
Originating Board BRIGHT
Year Built 1987
Annual Tax Amount $3,207
Tax Year 2021
Lot Size 1.060 Acres
Acres 1.06
Property Description
This one owner brick 1987 ranch home sits on a 1.06 acre lot within 20 minutes of Carlisle and Mechanicsburg and just minutes to local shops, restaurants and elementary school! Bright and airy eat-in kitchen with updated plank flooring, breakfast bar and plenty of cabinets will make for many memorable holiday dinners. This spacious living room has a bay window that is perfect for bird watching or enjoying the first winter snow flakes fall! The owners bedroom is huge and offers 2 walk-in and one additional closet! 2 more bedrooms, a full bath with double-bowl vanity, laundry room and half bath round out the main floor. The rear deck has a fabulous view year round and is perfect for relaxing after a long day! Don't miss the grape arbor! An oversized 2 car side entry garage with paved driveway, full basement with wood/coal stove (only used 2-3 times), oil furnace in +/- 2016. $1000 flooring allowance AND a one year home warranty for peace of mind.
Location
State PA
County Perry
Area Carroll Twp (15040)
Zoning RESIDENTIAL
Rooms
Other Rooms Living Room, Primary Bedroom, Bedroom 2, Bedroom 3, Kitchen, Laundry, Full Bath, Half Bath
Basement Interior Access, Outside Entrance, Unfinished
Main Level Bedrooms 3
Interior
Interior Features Attic, Built-Ins, Tub Shower, Walk-in Closet(s), Window Treatments, Stove - Wood
Hot Water Electric
Heating Baseboard - Hot Water
Cooling Wall Unit
Flooring Carpet, Laminate Plank, Vinyl
Equipment Dishwasher, Dryer - Electric, Oven/Range - Electric, Refrigerator, Washer
Fireplace N
Window Features Bay/Bow
Appliance Dishwasher, Dryer - Electric, Oven/Range - Electric, Refrigerator, Washer
Heat Source Oil
Laundry Main Floor
Exterior
Parking Features Garage - Side Entry, Garage Door Opener, Inside Access, Oversized
Garage Spaces 10.0
Utilities Available Cable TV Available
Water Access N
View Mountain
Accessibility None, Level Entry - Main, Ramp - Main Level
Attached Garage 2
Total Parking Spaces 10
Garage Y
Building
Story 1
Foundation Block
Sewer On Site Septic
Water Well
Architectural Style Ranch/Rambler
Level or Stories 1
Additional Building Above Grade, Below Grade
New Construction N
Schools
Elementary Schools Carroll
High Schools West Perry High School
School District West Perry
Others
Senior Community No
Tax ID 040-146.09-014.000
Ownership Fee Simple
SqFt Source Assessor
Acceptable Financing Cash, Conventional, FHA, VA
Listing Terms Cash, Conventional, FHA, VA
Financing Cash,Conventional,FHA,VA
Special Listing Condition Standard
Read Less Info
Want to know what your home might be worth? Contact us for a FREE valuation!

Our team is ready to help you sell your home for the highest possible price ASAP

Bought with David T Pace • Coldwell Banker Realty
GET MORE INFORMATION
Bob Gauger
Broker Associate | License ID: 312506
Broker Associate License ID: 312506



