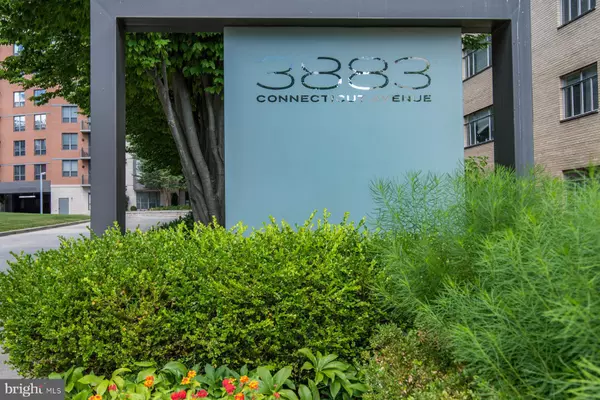For more information regarding the value of a property, please contact us for a free consultation.
Key Details
Sold Price $470,000
Property Type Condo
Sub Type Condo/Co-op
Listing Status Sold
Purchase Type For Sale
Square Footage 707 sqft
Price per Sqft $664
Subdivision Forest Hills
MLS Listing ID DCDC475414
Sold Date 07/31/20
Style Contemporary
Bedrooms 1
Full Baths 1
Condo Fees $566/mo
HOA Y/N N
Abv Grd Liv Area 707
Originating Board BRIGHT
Year Built 2002
Annual Tax Amount $2,920
Tax Year 2019
Property Description
Welcome to your own personal oasis, far from the hustle and bustle, yet so close to everything. Featuring a fantastic view of tree tops and blue sky from an expansive balcony large enough for dining al fresco, sunning or just listening to the birds! The unit features a kitchen with stainless steel appliances including a gas range and new dishwasher. The large living room/dining room combination features wonderful sliding doors with the fabulous view. The large bedroom has brand new carpeting, a window facing the woods and a walk in closet. There is also a washer dryer in the unit, and a brand new gas hot water heater in the utility closet outside with some exterior storage. The unit comes with underground parking as well as a storage unit. The building, know as The Connecticut, was built in 2002. It is an 8-story building with 157 units. Amenities include a rooftop deck with pool, fitness center, business center, and a 3-level underground garage. It is a short distance to the REDLINE Cleveland Park and Van Ness Metro Stations with tone of restaurants nearby. Move in and Enjoy!
Location
State DC
County Washington
Zoning RA-4
Rooms
Main Level Bedrooms 1
Interior
Interior Features Carpet, Combination Dining/Living, Floor Plan - Open, Recessed Lighting, Tub Shower, Walk-in Closet(s), Window Treatments, Wood Floors
Heating Central
Cooling Central A/C, Programmable Thermostat
Flooring Hardwood, Carpet, Ceramic Tile
Equipment Built-In Microwave, Built-In Range, Dishwasher, Disposal, Dryer - Gas, ENERGY STAR Clothes Washer, ENERGY STAR Dishwasher, Exhaust Fan, Refrigerator, Stainless Steel Appliances
Window Features Double Pane
Appliance Built-In Microwave, Built-In Range, Dishwasher, Disposal, Dryer - Gas, ENERGY STAR Clothes Washer, ENERGY STAR Dishwasher, Exhaust Fan, Refrigerator, Stainless Steel Appliances
Heat Source Natural Gas
Exterior
Parking Features Additional Storage Area, Underground
Garage Spaces 1.0
Amenities Available Concierge, Exercise Room, Elevator, Extra Storage, Meeting Room, Pool - Outdoor, Reserved/Assigned Parking
Water Access N
View Scenic Vista, Trees/Woods, Panoramic
Accessibility 32\"+ wide Doors
Total Parking Spaces 1
Garage N
Building
Story 1
Unit Features Hi-Rise 9+ Floors
Sewer Public Sewer
Water Public
Architectural Style Contemporary
Level or Stories 1
Additional Building Above Grade, Below Grade
New Construction N
Schools
School District District Of Columbia Public Schools
Others
HOA Fee Include All Ground Fee,Common Area Maintenance,Lawn Maintenance,Pool(s),Trash
Senior Community No
Tax ID 2234//2251
Ownership Condominium
Security Features 24 hour security,Desk in Lobby
Special Listing Condition Standard
Read Less Info
Want to know what your home might be worth? Contact us for a FREE valuation!

Our team is ready to help you sell your home for the highest possible price ASAP

Bought with Mohammad Reza Akhavan • Compass
GET MORE INFORMATION
Bob Gauger
Broker Associate | License ID: 312506
Broker Associate License ID: 312506



