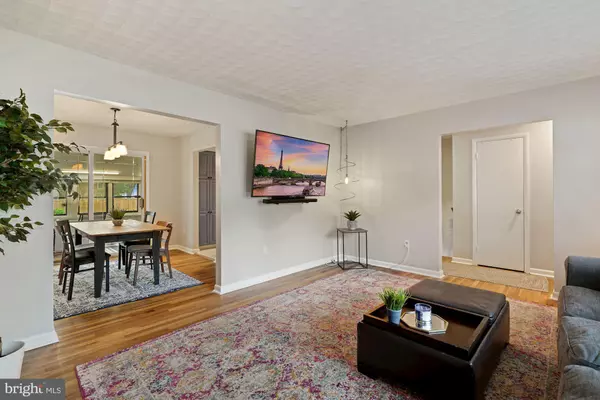For more information regarding the value of a property, please contact us for a free consultation.
Key Details
Sold Price $525,000
Property Type Single Family Home
Sub Type Detached
Listing Status Sold
Purchase Type For Sale
Square Footage 1,078 sqft
Price per Sqft $487
Subdivision Fairfield
MLS Listing ID VAFX1207868
Sold Date 07/26/21
Style Split Level
Bedrooms 4
Full Baths 2
HOA Y/N N
Abv Grd Liv Area 1,078
Originating Board BRIGHT
Year Built 1966
Annual Tax Amount $4,702
Tax Year 2020
Lot Size 10,507 Sqft
Acres 0.24
Property Description
Absolutely charming and updated split level home with a private, fenced spacious flat yard tucked away close to parkland in Alexandria! It's THE PERFECT Starter home! Hardwood Floors on main and upper levels. Updated Kitchen, with Corian Counters, Gas Stove, custom Open Shelving and additional butcher block counter top. Recently Renovated Upstairs Bath with New Vanity, Subway tiles, Marble-like Ceramic floors. Lower Level with den/office area, full bathroom and Recreation Room that can be used as the 4th bedroom / In-law suite. Laundry room/Utility room with ample storage space and access the back yard. There's also a Sunroom/All- season room that opens to the gorgeous back yard with a Custom Built Deck, great for entertaining or relaxing evenings outside. There's also a separate fire-pit area in the back yard! Fantastic location with Easy Access to Old Town Alexandria, Fort Belvoir, Newington, GW Parkway, Route 1, Fairfax County Parkway, Restaurants and Shops including the Newington Costo and so much more!! Open Sunday 1-4pm.
Location
State VA
County Fairfax
Zoning 130
Rooms
Basement Partially Finished, Rear Entrance, Walkout Stairs, Windows
Interior
Interior Features Formal/Separate Dining Room, Kitchen - Eat-In
Hot Water Natural Gas
Heating Central
Cooling Central A/C
Equipment Built-In Microwave, Dryer, Disposal, Dishwasher, Stove, Washer
Appliance Built-In Microwave, Dryer, Disposal, Dishwasher, Stove, Washer
Heat Source Natural Gas
Exterior
Exterior Feature Deck(s), Enclosed
Parking Features Garage - Front Entry
Garage Spaces 1.0
Water Access N
Roof Type Shingle
Accessibility None
Porch Deck(s), Enclosed
Attached Garage 1
Total Parking Spaces 1
Garage Y
Building
Lot Description Landscaping, Level, Rear Yard, Trees/Wooded
Story 3
Sewer Public Sewer
Water Public
Architectural Style Split Level
Level or Stories 3
Additional Building Above Grade, Below Grade
New Construction N
Schools
Elementary Schools Mount Vernon Woods
Middle Schools Whitman
High Schools Mount Vernon
School District Fairfax County Public Schools
Others
Senior Community No
Tax ID 1011 03 0116
Ownership Fee Simple
SqFt Source Assessor
Acceptable Financing Cash, Conventional, FHA, VA
Horse Property N
Listing Terms Cash, Conventional, FHA, VA
Financing Cash,Conventional,FHA,VA
Special Listing Condition Standard
Read Less Info
Want to know what your home might be worth? Contact us for a FREE valuation!

Our team is ready to help you sell your home for the highest possible price ASAP

Bought with Holly Williams • KW Metro Center
GET MORE INFORMATION
Bob Gauger
Broker Associate | License ID: 312506
Broker Associate License ID: 312506



