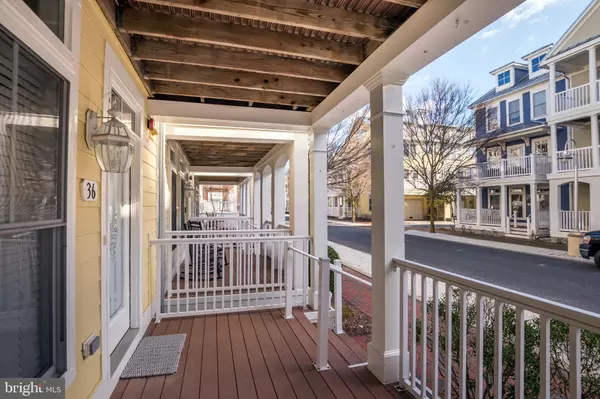For more information regarding the value of a property, please contact us for a free consultation.
Key Details
Sold Price $525,000
Property Type Condo
Sub Type Condo/Co-op
Listing Status Sold
Purchase Type For Sale
Square Footage 2,216 sqft
Price per Sqft $236
Subdivision Sunset Island
MLS Listing ID MDWO114856
Sold Date 08/28/20
Style Coastal
Bedrooms 4
Full Baths 3
Half Baths 2
Condo Fees $3,606/ann
HOA Fees $259/ann
HOA Y/N Y
Abv Grd Liv Area 2,216
Originating Board BRIGHT
Year Built 2005
Annual Tax Amount $7,398
Tax Year 2019
Lot Dimensions 0.00 x 0.00
Property Description
Great location! Imagine owning this beach home in the private community of Sunset Island with world class amenities such as indoor/outdoor pools, fitness center, private beaches, and clubhouse only steps away with the added convenience of being only 2 blocks from the beach and Atlantic Ocean! This home is sold fully furnished and features entry level den/bedroom & full bath plus a bonus morning room off the kitchen on the main level. Plenty of room for family & friends throughout. The kitchen boosts a double-oven, a large island w/ extra seating, and separate dining area. Spacious master suite w/ private master bath with dual sink vanity, soaking tub & separate shower. There is also a 4th floor loft bedroom w/ full bath and private rear deck. Sunset Island additional amenities include 24 hr. security, walking trails, fishing pier, general store, interactive fountains, and restaurant/bar with pool side service. Seller to remove all custom art work, specific list available upon request. Don't miss out on the opportunity to make this home your beach getaway!
Location
State MD
County Worcester
Area Bayside Interior (83)
Zoning RESIDENTIAL
Interior
Hot Water Electric
Heating Central
Cooling Ceiling Fan(s), Central A/C
Furnishings Yes
Heat Source Electric
Exterior
Parking Features Garage - Rear Entry
Garage Spaces 2.0
Water Access N
Accessibility None
Attached Garage 2
Total Parking Spaces 2
Garage Y
Building
Story 4
Sewer Public Sewer
Water Public
Architectural Style Coastal
Level or Stories 4
Additional Building Above Grade, Below Grade
New Construction N
Schools
Elementary Schools Ocean City
Middle Schools Berlin Intermediate School
High Schools Stephen Decatur
School District Worcester County Public Schools
Others
Senior Community No
Tax ID 10-439620
Ownership Fee Simple
SqFt Source Assessor
Acceptable Financing Cash, Conventional
Listing Terms Cash, Conventional
Financing Cash,Conventional
Special Listing Condition Standard
Read Less Info
Want to know what your home might be worth? Contact us for a FREE valuation!

Our team is ready to help you sell your home for the highest possible price ASAP

Bought with Robert D Sampson III • GybeSet Homes
GET MORE INFORMATION
Bob Gauger
Broker Associate | License ID: 312506
Broker Associate License ID: 312506



