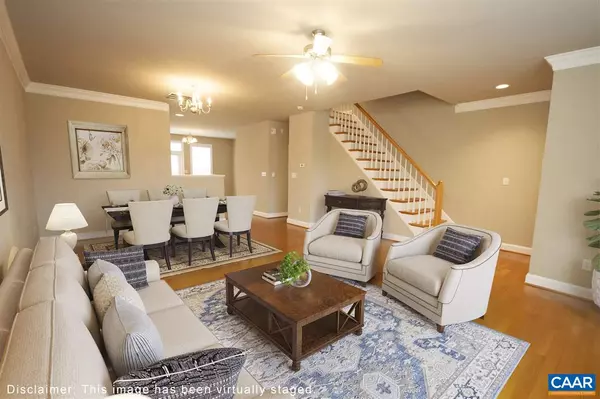For more information regarding the value of a property, please contact us for a free consultation.
Key Details
Sold Price $293,000
Property Type Townhouse
Sub Type End of Row/Townhouse
Listing Status Sold
Purchase Type For Sale
Square Footage 1,754 sqft
Price per Sqft $167
Subdivision None Available
MLS Listing ID 613574
Sold Date 04/13/21
Style Colonial
Bedrooms 3
Full Baths 2
Half Baths 1
HOA Fees $31
HOA Y/N Y
Abv Grd Liv Area 1,754
Originating Board CAAR
Year Built 2006
Annual Tax Amount $2,363
Tax Year 2020
Lot Size 3,049 Sqft
Acres 0.07
Property Description
Just a quick walk from Downtown Crozet, you'll find this wonderful end-unit villa. Walk into the main level to see a wide open floor plan with hardwood floors & natural light flowing throughout. Flexible floor plan has an eat in kitchen & dining room option or you can make the large living room even bigger. Open kitchen with island is ready to entertain guests. Walk out to your large patio with room to grill & socialize. Upstairs you'll find a master suite with walk-in closet & private bath. A perfect nook is ready for reading or a home office. Two more large bedrooms, full bath, & laundry completes the upstairs. Attic is setup for storage. HOA takes care of the lawn & snow. Community playground & picnic area is ready for fun. See it now!,Glass Front Cabinets,Maple Cabinets
Location
State VA
County Albemarle
Zoning PUD
Rooms
Other Rooms Living Room, Dining Room, Primary Bedroom, Kitchen, Laundry, Primary Bathroom, Full Bath, Half Bath, Additional Bedroom
Interior
Interior Features Walk-in Closet(s), Kitchen - Island, Recessed Lighting, Primary Bath(s)
Heating Central, Heat Pump(s)
Cooling Central A/C, Heat Pump(s)
Flooring Carpet, Ceramic Tile, Hardwood
Equipment Dryer, Washer/Dryer Hookups Only, Washer, Dishwasher, Disposal, Oven/Range - Electric, Microwave, Refrigerator
Fireplace N
Window Features Insulated,Double Hung
Appliance Dryer, Washer/Dryer Hookups Only, Washer, Dishwasher, Disposal, Oven/Range - Electric, Microwave, Refrigerator
Heat Source None
Exterior
Exterior Feature Patio(s), Porch(es)
Amenities Available Tot Lots/Playground, Picnic Area
View Mountain, Other
Roof Type Architectural Shingle
Farm Other
Accessibility None
Porch Patio(s), Porch(es)
Road Frontage Private
Garage N
Building
Lot Description Landscaping, Open, Sloping
Story 2
Foundation Block, Slab
Sewer Public Sewer
Water Public
Architectural Style Colonial
Level or Stories 2
Additional Building Above Grade, Below Grade
Structure Type 9'+ Ceilings
New Construction N
Schools
Elementary Schools Brownsville
Middle Schools Henley
High Schools Western Albemarle
School District Albemarle County Public Schools
Others
HOA Fee Include Insurance,Management,Road Maintenance,Trash,Lawn Maintenance
Ownership Other
Special Listing Condition Standard
Read Less Info
Want to know what your home might be worth? Contact us for a FREE valuation!

Our team is ready to help you sell your home for the highest possible price ASAP

Bought with TIM CARSON • REAL ESTATE III - NORTH
GET MORE INFORMATION
Bob Gauger
Broker Associate | License ID: 312506
Broker Associate License ID: 312506



