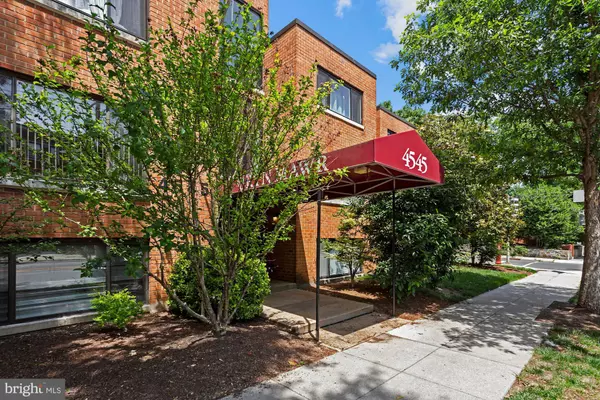For more information regarding the value of a property, please contact us for a free consultation.
Key Details
Sold Price $307,000
Property Type Condo
Sub Type Condo/Co-op
Listing Status Sold
Purchase Type For Sale
Square Footage 735 sqft
Price per Sqft $417
Subdivision Palisades
MLS Listing ID DCDC2001466
Sold Date 08/06/21
Style Colonial
Bedrooms 1
Full Baths 1
Condo Fees $510/mo
HOA Y/N N
Abv Grd Liv Area 735
Originating Board BRIGHT
Year Built 1967
Annual Tax Amount $2,274
Tax Year 2020
Property Description
MULTIPLE OFFERS! Updated 1 bedroom condo with private balcony in the popular Palisades within walking distance to shops, parks and dining! Bright and spacious floor plan with wood flooring and abundant windows. Renovated gourmet kitchen with granite countertops, stainless steel appliances, upgraded cabinets, gas cooking and recessed lighting. Sun-filled living room with large windows. Dining area with new chandelier and sliding door access to private balcony. Large bedroom with walk-in closet and en-suite bath. Enjoy the outdoors with private balcony. Additional storage space in the basement. New windows and patio sliding glass door (2020). Condo fee includes water, heating, electricity and trash removal. Unit comes with storage unit in the basement. Perfect location with walking/biking trails along the canal and walking distance to plentiful shops, restaurants, library and parks. Minutes to Georgetown, downtown DC and Virginia and easy access to major commuter routes: GW Parkway, Rt. 29 and I-66.
Location
State DC
County Washington
Zoning R5A
Rooms
Other Rooms Living Room, Dining Room, Primary Bedroom, Kitchen, Bathroom 1
Main Level Bedrooms 1
Interior
Interior Features Combination Dining/Living, Dining Area, Entry Level Bedroom, Kitchen - Eat-In, Kitchen - Gourmet, Window Treatments, Wood Floors, Upgraded Countertops, Walk-in Closet(s), Kitchen - Table Space
Hot Water Natural Gas
Heating Forced Air
Cooling Central A/C
Flooring Wood
Equipment Built-In Microwave, Dishwasher, Disposal, Oven/Range - Gas, Refrigerator, Stainless Steel Appliances
Fireplace N
Appliance Built-In Microwave, Dishwasher, Disposal, Oven/Range - Gas, Refrigerator, Stainless Steel Appliances
Heat Source Natural Gas
Laundry Common
Exterior
Exterior Feature Balcony
Parking On Site 1
Amenities Available Common Grounds, Laundry Facilities, Security, Reserved/Assigned Parking
Water Access N
View Street, Trees/Woods
Accessibility Other
Porch Balcony
Garage N
Building
Story 1
Unit Features Garden 1 - 4 Floors
Sewer Public Sewer
Water Public
Architectural Style Colonial
Level or Stories 1
Additional Building Above Grade, Below Grade
New Construction N
Schools
Elementary Schools Key
Middle Schools Hardy
High Schools Jackson-Reed
School District District Of Columbia Public Schools
Others
Pets Allowed Y
HOA Fee Include Common Area Maintenance,Ext Bldg Maint,Laundry,Management,Trash,Water,Electricity,Air Conditioning
Senior Community No
Tax ID 1367//2021
Ownership Condominium
Security Features Main Entrance Lock
Acceptable Financing Conventional
Listing Terms Conventional
Financing Conventional
Special Listing Condition Standard
Pets Allowed Size/Weight Restriction
Read Less Info
Want to know what your home might be worth? Contact us for a FREE valuation!

Our team is ready to help you sell your home for the highest possible price ASAP

Bought with James Paul Crowe • Compass
GET MORE INFORMATION
Bob Gauger
Broker Associate | License ID: 312506
Broker Associate License ID: 312506



