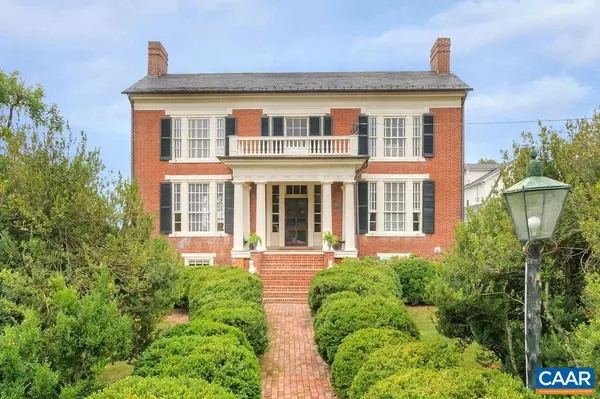For more information regarding the value of a property, please contact us for a free consultation.
Key Details
Sold Price $555,000
Property Type Single Family Home
Sub Type Detached
Listing Status Sold
Purchase Type For Sale
Square Footage 3,692 sqft
Price per Sqft $150
Subdivision None Available
MLS Listing ID 622372
Sold Date 11/15/21
Style Federal,Mediterranean
Bedrooms 4
Full Baths 2
HOA Y/N N
Abv Grd Liv Area 2,536
Originating Board CAAR
Year Built 1830
Annual Tax Amount $4,280
Tax Year 2021
Lot Size 0.690 Acres
Acres 0.69
Property Description
A true historic gem - Old Hall c. 1830 has been meticulously maintained over the years to preserve its relentless charm amidst modern conveniences. Tucked away on an idyllic elevated lot just steps to vibrant downtown Scottsville & 25 mins to Cville, this distinctive solid brick home overlooks professionally landscaped, level lawns accented by mature hydrangeas, large boxwoods & brick pathways from the intricate iron entry gate. Innate are 10 ft ceilings, 5 fireplaces, exquisite hand-crafted trimwork, light-drenched rooms w/ dramatic tripartite windows, stunning heart pine hardwoods & gracious proportions throughout. The English basement feat. exposed, rough-hewn beams & ample windows for comfortable living. Detached 2-car garage w/ so much potential (studio, guest house?). Soak up the magical grounds, convenience of the library next door or stroll to the Farmer?s Market, Baine?s coffeeshop, restaurants (The Batteau, Amici?s Italian) & more.,Granite Counter,White Cabinets,Fireplace in Basement,Fireplace in Bedroom,Fireplace in Dining Room,Fireplace in Family Room,Fireplace in Kitchen,Fireplace in Living Room,Fireplace in Master Bedroom
Location
State VA
County Albemarle
Zoning R6
Rooms
Other Rooms Living Room, Dining Room, Primary Bedroom, Kitchen, Family Room, Foyer, Laundry, Office, Full Bath, Additional Bedroom
Basement Fully Finished, Full, Heated, Interior Access, Outside Entrance, Walkout Level, Windows
Interior
Interior Features Kitchen - Eat-In
Heating Heat Pump(s), Radiant
Cooling Central A/C, Heat Pump(s)
Flooring Wood, Slate
Fireplaces Number 3
Fireplaces Type Brick, Gas/Propane, Wood
Equipment Dryer, Washer, Dishwasher, Oven/Range - Electric, Microwave, Refrigerator
Fireplace Y
Window Features Double Hung
Appliance Dryer, Washer, Dishwasher, Oven/Range - Electric, Microwave, Refrigerator
Heat Source Propane - Owned
Exterior
Exterior Feature Porch(es)
Fence Other, Fully
Amenities Available Jog/Walk Path
View Garden/Lawn, Other
Roof Type Slate
Accessibility None
Porch Porch(es)
Road Frontage Public
Garage Y
Building
Lot Description Landscaping, Level, Open
Story 2
Foundation Brick/Mortar, Slab
Sewer Public Sewer
Water Public
Architectural Style Federal, Mediterranean
Level or Stories 2
Additional Building Above Grade, Below Grade
Structure Type 9'+ Ceilings
New Construction N
Schools
Elementary Schools Scottsville
Middle Schools Walton
High Schools Monticello
School District Albemarle County Public Schools
Others
Ownership Other
Special Listing Condition Standard
Read Less Info
Want to know what your home might be worth? Contact us for a FREE valuation!

Our team is ready to help you sell your home for the highest possible price ASAP

Bought with MATTHEW HOLT • 1ST DOMINION REALTY INC-SCOTTSVILLE
GET MORE INFORMATION
Bob Gauger
Broker Associate | License ID: 312506
Broker Associate License ID: 312506



