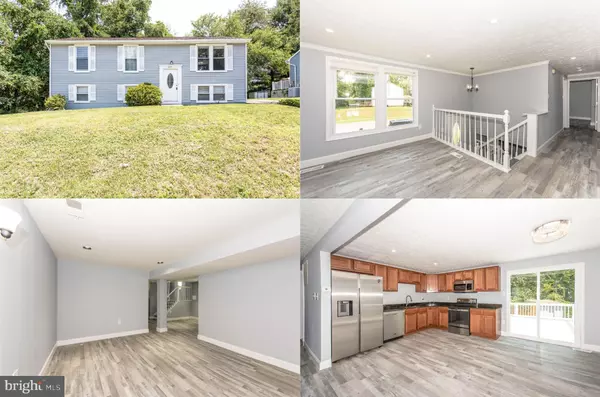For more information regarding the value of a property, please contact us for a free consultation.
Key Details
Sold Price $335,000
Property Type Single Family Home
Sub Type Detached
Listing Status Sold
Purchase Type For Sale
Square Footage 1,440 sqft
Price per Sqft $232
Subdivision Shermans Hill
MLS Listing ID MDBC2002420
Sold Date 10/20/21
Style Split Foyer
Bedrooms 5
Full Baths 3
HOA Y/N N
Abv Grd Liv Area 960
Originating Board BRIGHT
Year Built 1986
Annual Tax Amount $3,101
Tax Year 2021
Lot Size 8,525 Sqft
Acres 0.2
Lot Dimensions 1.00 x
Property Description
This beautifully renovated 5 bedroom, 3 full bath home offers plenty of living space, upgrades galore, and a dream location! A tailored exterior, large driveway, deck and private backyard surround by trees, an open floor plan, fresh on trend neutral paint, new flooring, upgraded lighting, renovated kitchen, remodeled baths, and so much more make this home memorable and move in ready! ****** An open foyer welcomes you and ushers you upstairs into the living room where twin windows fill the space with natural light illuminating beautiful new wood style LVP flooring and designer paint with crisp white trim. The open dining room and kitchen is sure to please with gleaming granite countertops, rich wood cabinets, and stainless steel appliances, while the openness facilitates entertaining family and friends. Sliding glass doors open to a large deck with steps to a grassy level backyard with garden shed and patio area, all surrounded by majestic trees and perfect for outdoor fun and relaxation! Back inside, the owners suite boasts a wall of windows and a private bath renovated to perfection with new vanity, chic lighting, and step in shower, all enhanced by marble tile flooring and surround with decorative inlay. Two additional bright and cheerful bedrooms share the equally lovely renovated hall bath with tub/shower. ****** The lower level has plenty of space for a multitude of activities with a recreation room area, a theater room area with built-in sconces, while 2 more bedrooms and a 3rd renovated full bath, plus a huge laundry room with utility sink complete the comfort and luxury of this fabulous home! ****** All this in a peaceful residential setting just minutes to plenty of diverse shopping, dining, and entertainment choices in every direction. Commuters will love the easy access to Liberty Road, I-695/795, and Old Court Metro. For a quality built-home renovated with contemporary flair in a spectacular location, this is it!
Location
State MD
County Baltimore
Zoning R
Rooms
Other Rooms Living Room, Dining Room, Primary Bedroom, Bedroom 2, Bedroom 3, Bedroom 4, Bedroom 5, Kitchen, Foyer, Laundry, Recreation Room, Media Room, Primary Bathroom, Full Bath
Basement Fully Finished, Connecting Stairway, Windows
Main Level Bedrooms 3
Interior
Interior Features Combination Kitchen/Dining, Crown Moldings, Dining Area, Family Room Off Kitchen, Floor Plan - Open, Kitchen - Eat-In, Kitchen - Table Space, Primary Bath(s), Recessed Lighting, Stall Shower, Tub Shower, Upgraded Countertops
Hot Water Electric
Heating Heat Pump(s), Forced Air
Cooling Central A/C
Flooring Vinyl, Ceramic Tile
Equipment Built-In Microwave, Dishwasher, Disposal, Dryer, Exhaust Fan, Oven/Range - Electric, Refrigerator, Stainless Steel Appliances, Washer, Water Heater
Appliance Built-In Microwave, Dishwasher, Disposal, Dryer, Exhaust Fan, Oven/Range - Electric, Refrigerator, Stainless Steel Appliances, Washer, Water Heater
Heat Source Electric
Laundry Lower Floor
Exterior
Exterior Feature Deck(s), Patio(s)
Fence Partially, Rear
Water Access N
View Garden/Lawn, Trees/Woods
Accessibility None
Porch Deck(s), Patio(s)
Garage N
Building
Lot Description Backs to Trees, Landscaping, Level
Story 1
Sewer Public Sewer
Water Public
Architectural Style Split Foyer
Level or Stories 1
Additional Building Above Grade, Below Grade
New Construction N
Schools
Elementary Schools Church Lane
Middle Schools Northwest Academy Of Health Sciences
High Schools Randallstown
School District Baltimore County Public Schools
Others
Senior Community No
Tax ID 04021900013656
Ownership Fee Simple
SqFt Source Assessor
Special Listing Condition Standard
Read Less Info
Want to know what your home might be worth? Contact us for a FREE valuation!

Our team is ready to help you sell your home for the highest possible price ASAP

Bought with Van Johnson Jr. • Frontier Realty Group
GET MORE INFORMATION
Bob Gauger
Broker Associate | License ID: 312506
Broker Associate License ID: 312506



