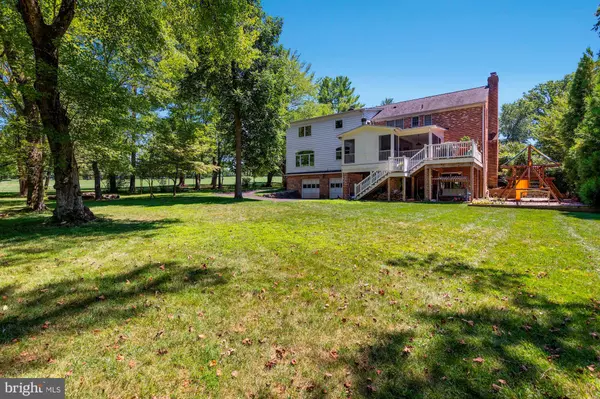For more information regarding the value of a property, please contact us for a free consultation.
Key Details
Sold Price $1,398,000
Property Type Single Family Home
Sub Type Detached
Listing Status Sold
Purchase Type For Sale
Square Footage 5,108 sqft
Price per Sqft $273
Subdivision Ashleigh
MLS Listing ID MDMC731462
Sold Date 12/01/20
Style Colonial
Bedrooms 5
Full Baths 4
Half Baths 2
HOA Y/N N
Abv Grd Liv Area 4,108
Originating Board BRIGHT
Year Built 1967
Annual Tax Amount $13,875
Tax Year 2020
Lot Size 0.482 Acres
Acres 0.48
Property Description
Oh my gosh...this home checks all the boxes!! Utterly charming, move-in ready, quintessential New England style clapboard and brick colonial on picturesque half acre setting adjacent to the Bethesda Country Club golf course and located in one of Bethesda's most popular communities, Ashleigh. Outstanding views from all windows! Exceptional floor plan including a 2010 two story Family Room/Mud Room/Master Bedroom addition, a dynamite screen porch addition along with many other interior renovations. Too many to mention here! Big room sizes, good circular flow, open Kitchen/Family Room plus a Breakfast Room with a fireplace and the hard-to-find but most important mud room with cubbies! The Owners Suite offers a high ceiling, beautiful views of the golf course, an amazing walk-in closet and sumptuous marble Owners bath. Three other bedrooms, two and a half baths and the upper level laundry complete the second floor. The lower level is a full, daylight walk-out lower level with a fantastic rec room, a 5th BR/au pair suite/home office and a full bath. You'll find most of your time is spent on the screen porch with the wood burning fireplace and gorgeous views of the backyard/golf course. The level backyard is perfect for flag football games, soccer - you name it! There's even a fire pit area for roasting marshmallows on a cold Fall night. Social distancing at it's best! Enjoy 4th of July fireworks from the street out front! Wander through the neighborhood to the local swim/tennis club or take the path to Montgomery Mall. So many options here! Just minutes to Seven Locks Elementary, I-495 or I-270. A short drive to downtown Bethesda or over the bridge to Tysons Corner. One of the best offerings of the year...come see it today!
Location
State MD
County Montgomery
Zoning R200
Rooms
Other Rooms Living Room, Dining Room, Primary Bedroom, Bedroom 2, Bedroom 3, Bedroom 4, Bedroom 5, Kitchen, Family Room, Foyer, Laundry, Mud Room, Recreation Room, Primary Bathroom, Full Bath, Half Bath, Screened Porch
Basement Fully Finished, Outside Entrance, Rear Entrance, Windows, Daylight, Full, Full, Garage Access, Heated, Improved, Walkout Level
Interior
Interior Features Attic, Breakfast Area, Built-Ins, Carpet, Ceiling Fan(s), Crown Moldings, Family Room Off Kitchen, Floor Plan - Traditional, Formal/Separate Dining Room, Kitchen - Eat-In, Kitchen - Gourmet, Pantry, Primary Bath(s), Recessed Lighting, Soaking Tub, Stall Shower, Walk-in Closet(s), Wood Floors, Chair Railings, Kitchen - Country, Kitchen - Island, Kitchen - Table Space, Upgraded Countertops, Wainscotting
Hot Water Natural Gas
Heating Forced Air, Zoned, Heat Pump(s)
Cooling Central A/C, Zoned, Ceiling Fan(s), Heat Pump(s)
Flooring Hardwood, Carpet, Ceramic Tile
Fireplaces Number 4
Fireplaces Type Brick, Mantel(s)
Equipment Cooktop, Oven - Wall, Oven - Double, Built-In Microwave, Dishwasher, Dryer, Refrigerator, Six Burner Stove, Washer, Water Heater, Cooktop - Down Draft, Disposal, Icemaker, Oven - Self Cleaning
Fireplace Y
Appliance Cooktop, Oven - Wall, Oven - Double, Built-In Microwave, Dishwasher, Dryer, Refrigerator, Six Burner Stove, Washer, Water Heater, Cooktop - Down Draft, Disposal, Icemaker, Oven - Self Cleaning
Heat Source Natural Gas, Electric
Laundry Upper Floor
Exterior
Exterior Feature Porch(es), Screened
Parking Features Garage - Rear Entry, Garage Door Opener
Garage Spaces 12.0
Water Access N
View Golf Course, Scenic Vista, Trees/Woods
Roof Type Architectural Shingle
Street Surface Black Top,Paved
Accessibility None
Porch Porch(es), Screened
Road Frontage City/County
Attached Garage 2
Total Parking Spaces 12
Garage Y
Building
Lot Description Backs to Trees, Cul-de-sac, Landscaping, No Thru Street, Premium
Story 3
Sewer Public Sewer
Water Public
Architectural Style Colonial
Level or Stories 3
Additional Building Above Grade, Below Grade
Structure Type Dry Wall
New Construction N
Schools
Elementary Schools Seven Locks
Middle Schools Cabin John
High Schools Winston Churchill
School District Montgomery County Public Schools
Others
Senior Community No
Tax ID 161000870664
Ownership Fee Simple
SqFt Source Assessor
Security Features Electric Alarm,Security System,Smoke Detector
Acceptable Financing Cash, Conventional
Listing Terms Cash, Conventional
Financing Cash,Conventional
Special Listing Condition Standard
Read Less Info
Want to know what your home might be worth? Contact us for a FREE valuation!

Our team is ready to help you sell your home for the highest possible price ASAP

Bought with Anne C Killeen • Washington Fine Properties, LLC
GET MORE INFORMATION
Bob Gauger
Broker Associate | License ID: 312506
Broker Associate License ID: 312506



