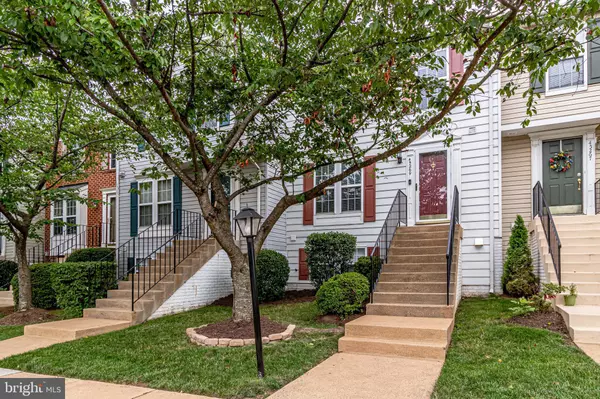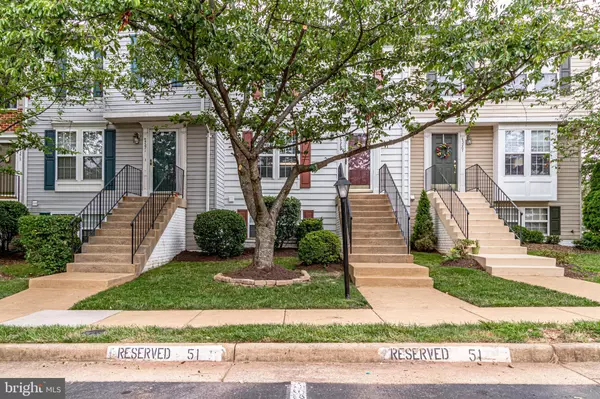For more information regarding the value of a property, please contact us for a free consultation.
Key Details
Sold Price $425,000
Property Type Townhouse
Sub Type Interior Row/Townhouse
Listing Status Sold
Purchase Type For Sale
Square Footage 1,460 sqft
Price per Sqft $291
Subdivision Old Gable Square
MLS Listing ID VALO2001694
Sold Date 08/16/21
Style Other
Bedrooms 3
Full Baths 3
Half Baths 1
HOA Fees $77/qua
HOA Y/N Y
Abv Grd Liv Area 1,160
Originating Board BRIGHT
Year Built 1995
Annual Tax Amount $3,531
Tax Year 2021
Lot Size 1,742 Sqft
Acres 0.04
Property Description
Welcome home to two parking spaces directly in front of your tree and maintained landscaped lawn (by the Old Gable Square Homeowners Association) greets you to the stairs to the recently painted front door and shutters. As you enter the home, stop in the powder room to refresh, then head to the living room with brazilian cherry wood floors to read your favorite book, watch television or entertain others. Enter the eat in kitchen with newly installed granite countertops, sink, faucet, painted cabinets, new knob hardware on cabinet doors, island with additional storage and seating area up to two bar stools, stainless steel french door two side by side refrigerator with a bottom pull out freezer, 5 burner stove, and a built in microwave. Head upstairs to the retreat (bedroom) level of the home features a linen closet, two additional bedrooms, a full bathroom with a tub and shower combination, and primary (formerly master) suite with two closets, vaulted ceilings, with a large shower with a newly installed shower door in the primary bathroom and new lighting fixtures. Finally, the relaxation (basement) level of the home features a full bathroom with a shower and large vanity, laundry room, recreation room, fenced in yard and a deck. Minutes from Route 28, 267, Wiehle-Reston East Metro Station (Innovation Center Metro Station Spring 2022), Reston Town Center, One Loudoun, Leesburg Outlets, Top Golf and more.
Location
State VA
County Loudoun
Zoning 08
Rooms
Other Rooms Living Room, Dining Room, Primary Bedroom, Bedroom 2, Bedroom 3, Kitchen, Laundry, Recreation Room, Bathroom 2, Primary Bathroom, Full Bath, Half Bath
Basement Full
Interior
Interior Features Breakfast Area, Carpet, Kitchen - Eat-In, Upgraded Countertops, Wood Floors
Hot Water Electric
Heating Central
Cooling Central A/C
Equipment Stainless Steel Appliances
Furnishings No
Fireplace N
Appliance Stainless Steel Appliances
Heat Source Natural Gas
Laundry Basement
Exterior
Exterior Feature Deck(s)
Parking On Site 2
Fence Fully, Wood
Water Access N
Accessibility None
Porch Deck(s)
Garage N
Building
Story 3
Sewer Public Sewer
Water Public
Architectural Style Other
Level or Stories 3
Additional Building Above Grade, Below Grade
New Construction N
Schools
School District Loudoun County Public Schools
Others
HOA Fee Include Lawn Care Front,Reserve Funds,Snow Removal,Trash
Senior Community No
Tax ID 032251274000
Ownership Fee Simple
SqFt Source Assessor
Special Listing Condition Standard
Read Less Info
Want to know what your home might be worth? Contact us for a FREE valuation!

Our team is ready to help you sell your home for the highest possible price ASAP

Bought with John S McCambridge • Samson Properties
GET MORE INFORMATION
Bob Gauger
Broker Associate | License ID: 312506
Broker Associate License ID: 312506



